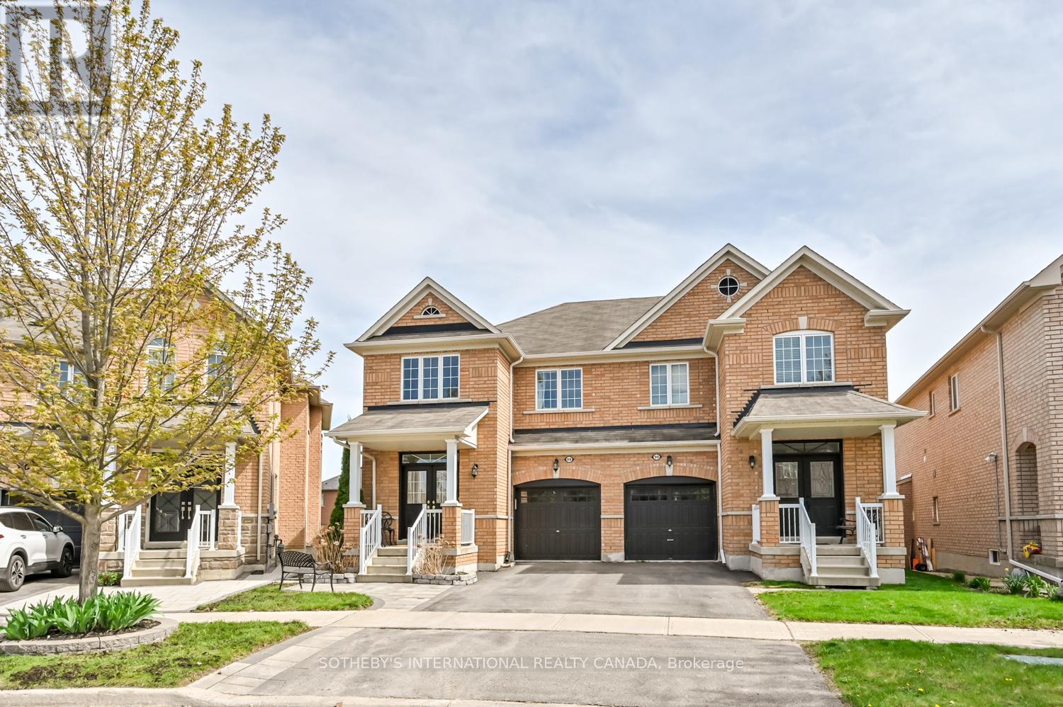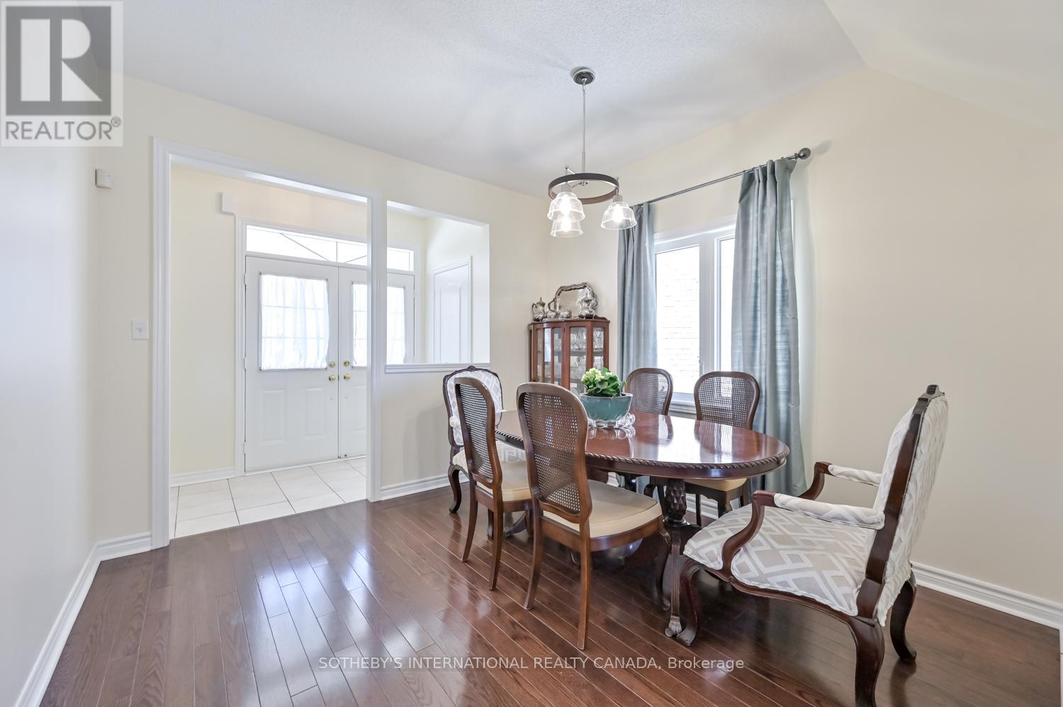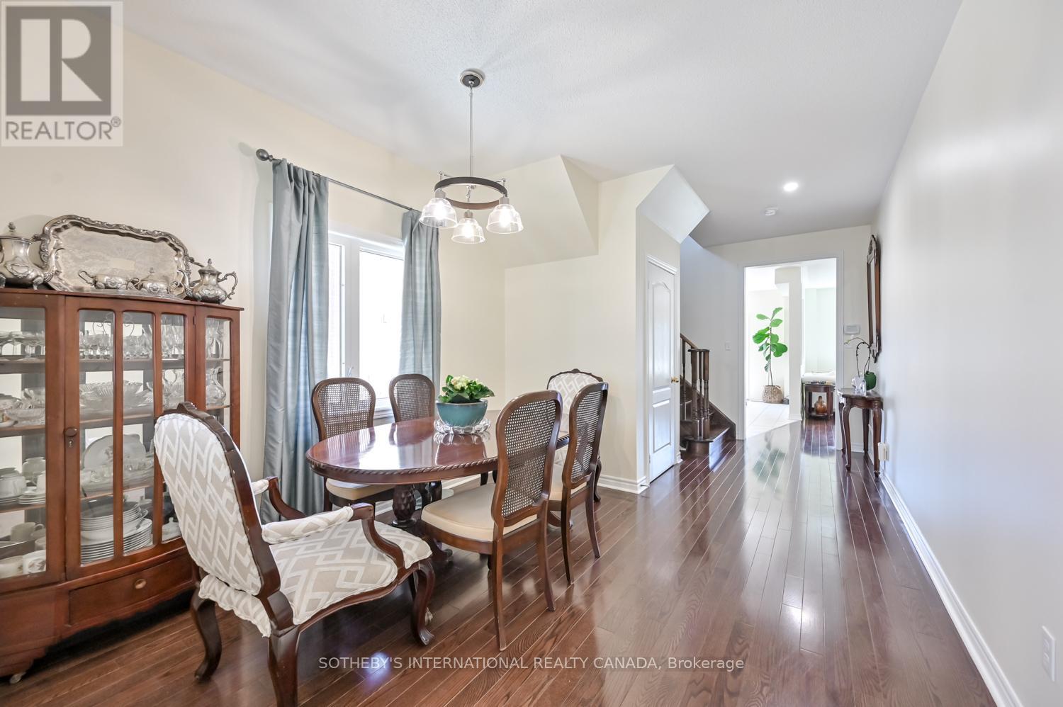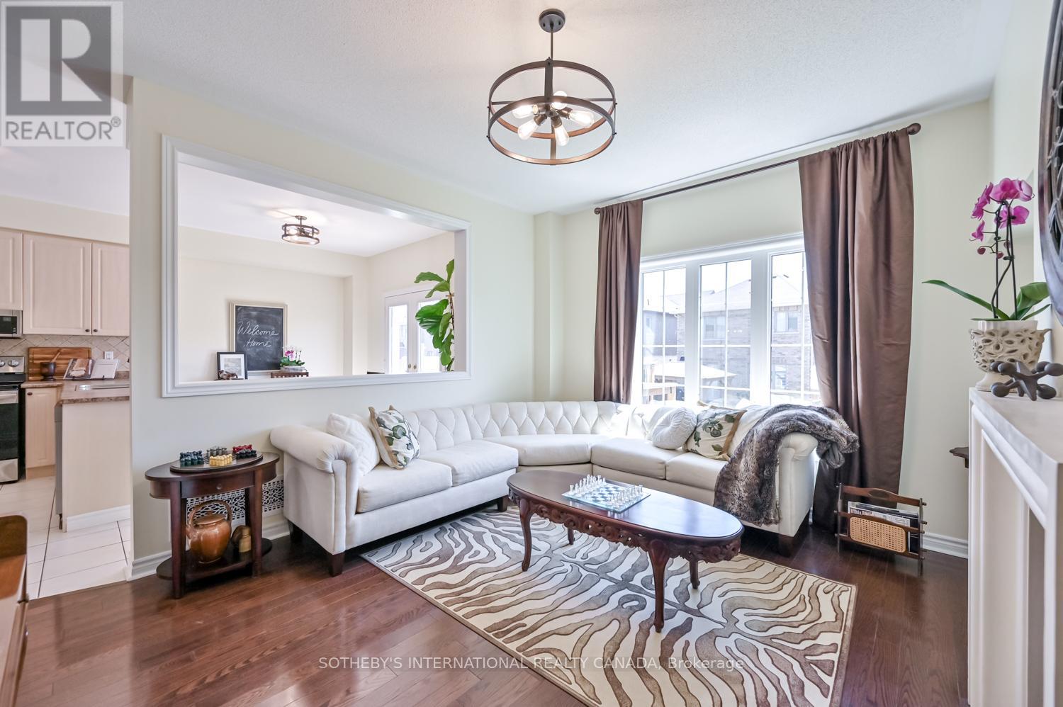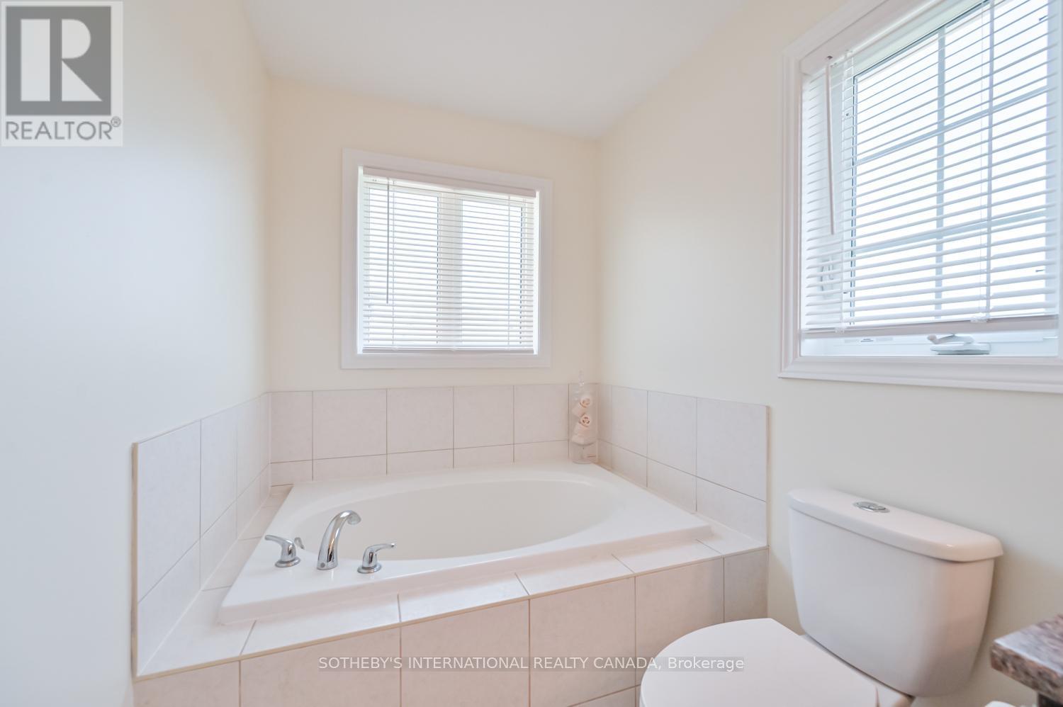88 Jonas Millway Whitchurch-Stouffville, Ontario L4A 0M5
$889,000
Rare opportunity on coveted Jonas Millway! Surrounded by detached homes, this spacious semi-detached property offers a highly sought-after fully finished walk-out basement with a complete in-law suite perfect for multi-generational living or guests. Set on an oversized, sunny south-facing pie-shaped lot (widening to approx 50 ft at the rear & 101 ft deep), the home offers nearly 2,000 sq ft above grade plus the finished walk-out lower level. The bright, open-concept main floor features soaring 9-ft ceilings, brand-new kitchen appliances (stove, refrigerator & microwave - 2025), a gas fireplace with a custom plaster mantle, new light fixtures (2025), fresh paint throughout the entire home (2025), & a large 12' x 12' deck off the kitchen with newly built stairs & elegant wrought iron pickets leading down to the gardens (2021). The backyard is a true retreat, showcasing breathtaking perimeter gardens, a newly built composite deck on the lower level (2017), upgraded composite side steps leading to the front yard (2022) & a storage shed. Upstairs, you'll find 3 generously sized bedrooms plus a spacious family room easily convertible to a 4th bedroom with closet if desired (Seller will convert upon request). The newer in-law suite is thoughtfully designed with large windows, its own kitchen with granite countertops, subway tile backsplash, stainless steel appliances, a spacious bedroom, a full 4-piece bathroom, laminate flooring, pot lights & a private walk-out to the lower composite deck & lush mature gardens, offering flexibility for extended family living. Additional upgrades include: interlock front yard patio, A/C (2015), two BBQ gas lines, gas line for the main floor kitchen stove, laundry room completion (2024) & washer/dryer (2018). Owner parks one car on the driveway and a second smaller vehicle on the boulevard (3 car parking including garage). Visit the virtual tour/media link for floor plans, video, 3D tour, a full list of upgrades, schools list and more. (id:35762)
Open House
This property has open houses!
1:00 pm
Ends at:4:00 pm
1:00 pm
Ends at:4:00 pm
Property Details
| MLS® Number | N12144310 |
| Property Type | Single Family |
| Community Name | Stouffville |
| ParkingSpaceTotal | 2 |
Building
| BathroomTotal | 4 |
| BedroomsAboveGround | 4 |
| BedroomsBelowGround | 1 |
| BedroomsTotal | 5 |
| Age | 6 To 15 Years |
| BasementDevelopment | Finished |
| BasementFeatures | Separate Entrance, Walk Out |
| BasementType | N/a (finished) |
| ConstructionStyleAttachment | Semi-detached |
| CoolingType | Central Air Conditioning |
| ExteriorFinish | Brick |
| FireplacePresent | Yes |
| FlooringType | Hardwood, Laminate, Tile, Carpeted |
| FoundationType | Poured Concrete |
| HalfBathTotal | 1 |
| HeatingFuel | Natural Gas |
| HeatingType | Forced Air |
| StoriesTotal | 2 |
| SizeInterior | 1500 - 2000 Sqft |
| Type | House |
| UtilityWater | Municipal Water |
Parking
| Attached Garage | |
| Garage |
Land
| Acreage | No |
| Sewer | Sanitary Sewer |
| SizeDepth | 87 Ft ,6 In |
| SizeFrontage | 21 Ft ,10 In |
| SizeIrregular | 21.9 X 87.5 Ft ; Longer Side 101ft. Widens To 49ft @ Rear |
| SizeTotalText | 21.9 X 87.5 Ft ; Longer Side 101ft. Widens To 49ft @ Rear |
Rooms
| Level | Type | Length | Width | Dimensions |
|---|---|---|---|---|
| Second Level | Family Room | 4.95 m | 3.23 m | 4.95 m x 3.23 m |
| Second Level | Primary Bedroom | 4.7 m | 3.7 m | 4.7 m x 3.7 m |
| Second Level | Bedroom 2 | 4.06 m | 2.95 m | 4.06 m x 2.95 m |
| Second Level | Bedroom 3 | 3.45 m | 3.3 m | 3.45 m x 3.3 m |
| Basement | Bedroom 4 | 3.81 m | 3.3 m | 3.81 m x 3.3 m |
| Basement | Kitchen | 5.3 m | 3.43 m | 5.3 m x 3.43 m |
| Basement | Family Room | 5.3 m | 3 m | 5.3 m x 3 m |
| Main Level | Dining Room | 1.91 m | 3.4 m | 1.91 m x 3.4 m |
| Main Level | Kitchen | 3.53 m | 5.3 m | 3.53 m x 5.3 m |
| Main Level | Eating Area | 3.53 m | 5.3 m | 3.53 m x 5.3 m |
| Main Level | Living Room | 4.4 m | 3.9 m | 4.4 m x 3.9 m |
Interested?
Contact us for more information
Natasha Omrin
Salesperson
1867 Yonge Street Ste 100
Toronto, Ontario M4S 1Y5


