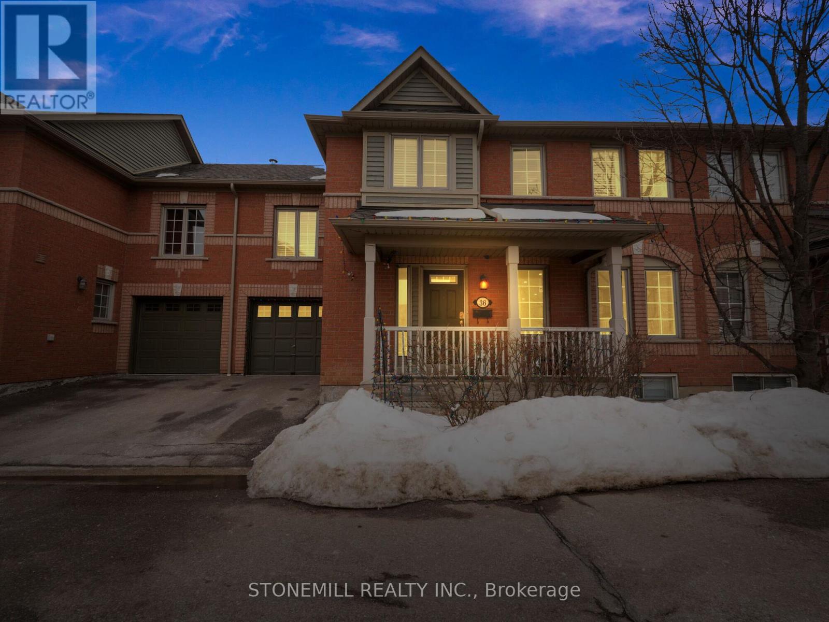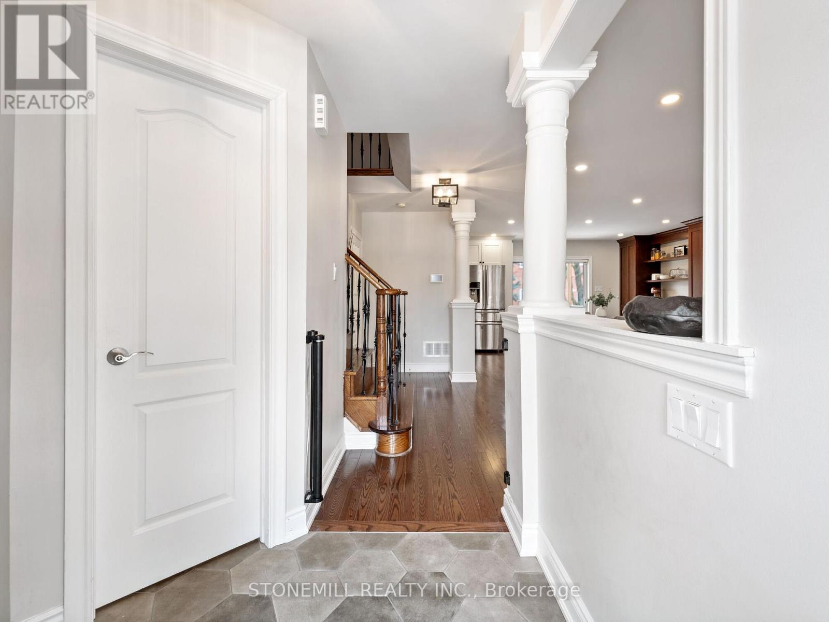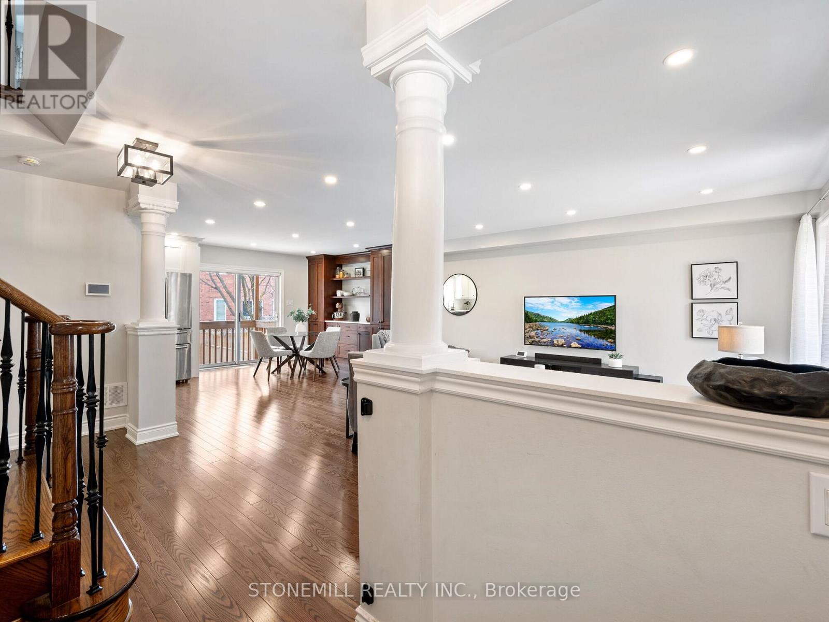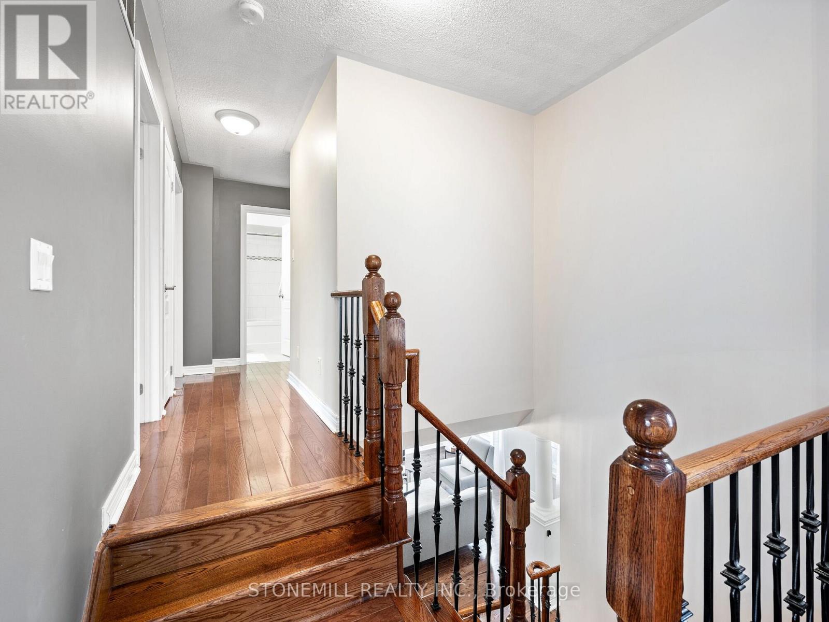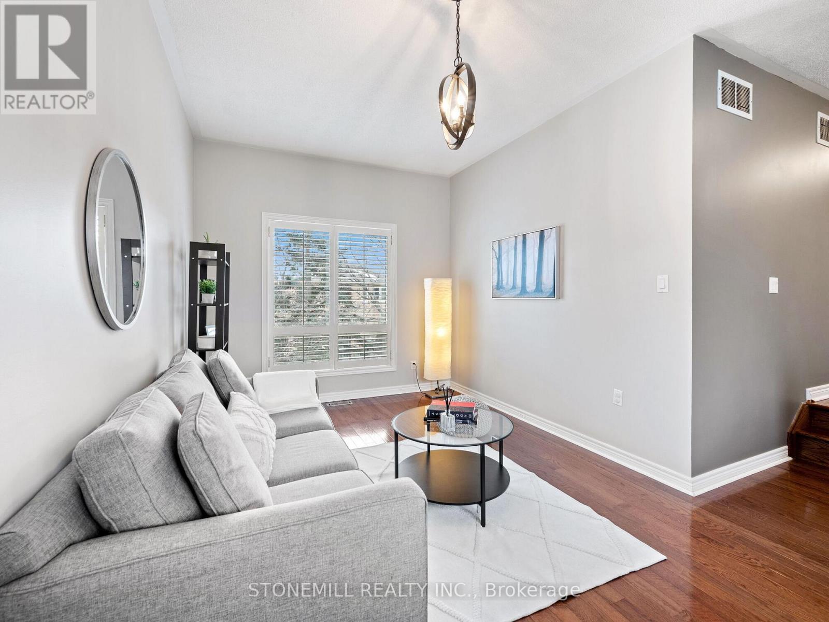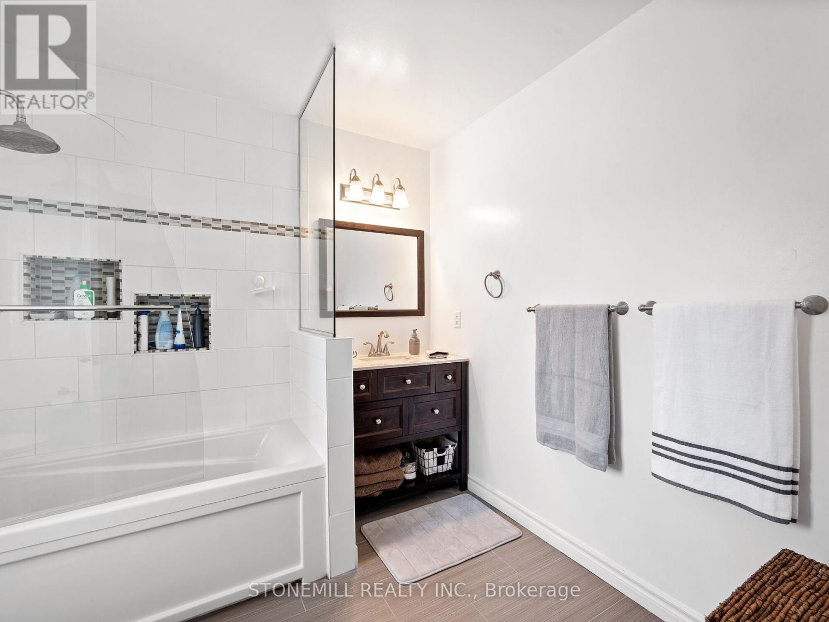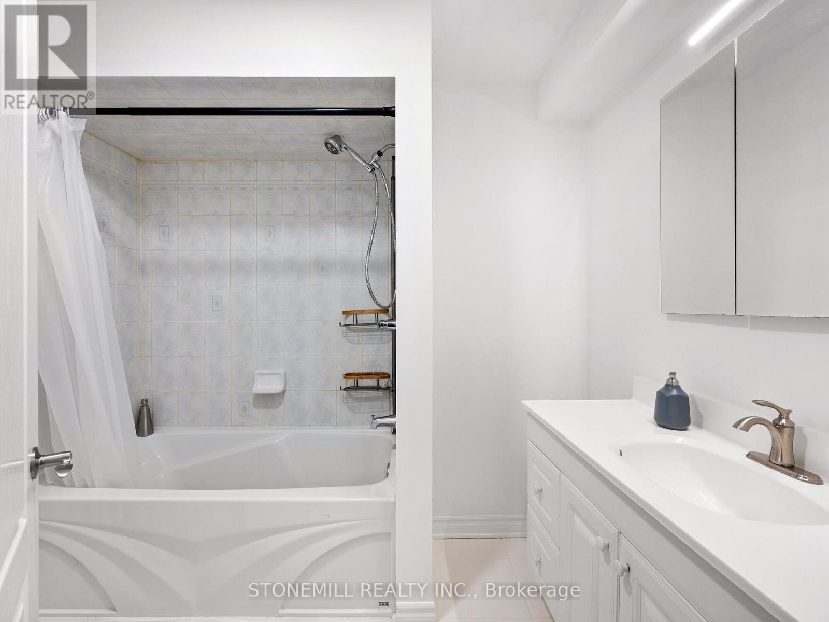36 - 5031 East Mill Road Mississauga, Ontario L5V 2M5
$899,900Maintenance, Insurance, Common Area Maintenance, Parking
$784.25 Monthly
Maintenance, Insurance, Common Area Maintenance, Parking
$784.25 MonthlyPrime Location! Welcome to this beautifully renovated townhome featuring an open-concept layout and a built-in garage perfect for first-time homebuyers! Enjoy direct access to the garage from inside the home and from the backyard, adding extra convenience. Step outside to a spacious, fully fenced backyard with a stunning two-tier deck perfect for outdoor entertaining. Inside, the primary bedroom boasts a walk-in closet and a luxurious 4-piece ensuite. Elegant oak stairs with metal pickets, modern upgrades include, updated kitchen (2020) with stainless steel appliances and a S/S farmhouse sink, custom-built cabinetry, pot lights, and a brand-new central vacuum system (2025), roof replaced (2015) Deck & Fence replaced (2019) Eavestrough & Down Pipes replaced (2022). The furnace and AC were replaced in 2016 for added peace of mind. Nestled in a desirable family oriented neighbourhood, this home is close to schools, parks, Community Centre, shopping, and major highways for a seamless commute. Move-in ready just unpack and enjoy! Condo Fees also include: Maintenance and repairs to decks, garage door, front door, fencing, curbs, paving, window washing/repairs/replacement, landscaping, snowplowing: driveways and front porches plus Salting. (id:35762)
Property Details
| MLS® Number | W12131545 |
| Property Type | Single Family |
| Community Name | East Credit |
| CommunityFeatures | Pet Restrictions |
| Features | Carpet Free |
| ParkingSpaceTotal | 2 |
Building
| BathroomTotal | 4 |
| BedroomsAboveGround | 3 |
| BedroomsBelowGround | 1 |
| BedroomsTotal | 4 |
| Appliances | Blinds, Central Vacuum, Dishwasher, Dryer, Hood Fan, Stove, Washer, Refrigerator |
| BasementDevelopment | Finished |
| BasementType | N/a (finished) |
| CoolingType | Central Air Conditioning |
| ExteriorFinish | Brick |
| FlooringType | Hardwood, Laminate, Ceramic |
| HalfBathTotal | 1 |
| HeatingFuel | Natural Gas |
| HeatingType | Forced Air |
| StoriesTotal | 2 |
| SizeInterior | 1600 - 1799 Sqft |
| Type | Row / Townhouse |
Parking
| Attached Garage | |
| Garage |
Land
| Acreage | No |
Rooms
| Level | Type | Length | Width | Dimensions |
|---|---|---|---|---|
| Second Level | Family Room | 5.442 m | 3 m | 5.442 m x 3 m |
| Second Level | Primary Bedroom | 4.9 m | 3.837 m | 4.9 m x 3.837 m |
| Second Level | Bedroom 2 | 2.9 m | 2.8 m | 2.9 m x 2.8 m |
| Second Level | Bedroom 3 | 3.7 m | 2.881 m | 3.7 m x 2.881 m |
| Basement | Games Room | 5.33 m | 4.9 m | 5.33 m x 4.9 m |
| Basement | Laundry Room | 2.67 m | 2.4 m | 2.67 m x 2.4 m |
| Main Level | Kitchen | 7.329 m | 2.682 m | 7.329 m x 2.682 m |
| Main Level | Living Room | 5.344 m | 4.634 m | 5.344 m x 4.634 m |
Interested?
Contact us for more information
Silvia Dos Santos
Salesperson
3425 Harvester Rd #102b-2
Burlington, Ontario L7N 3N1


