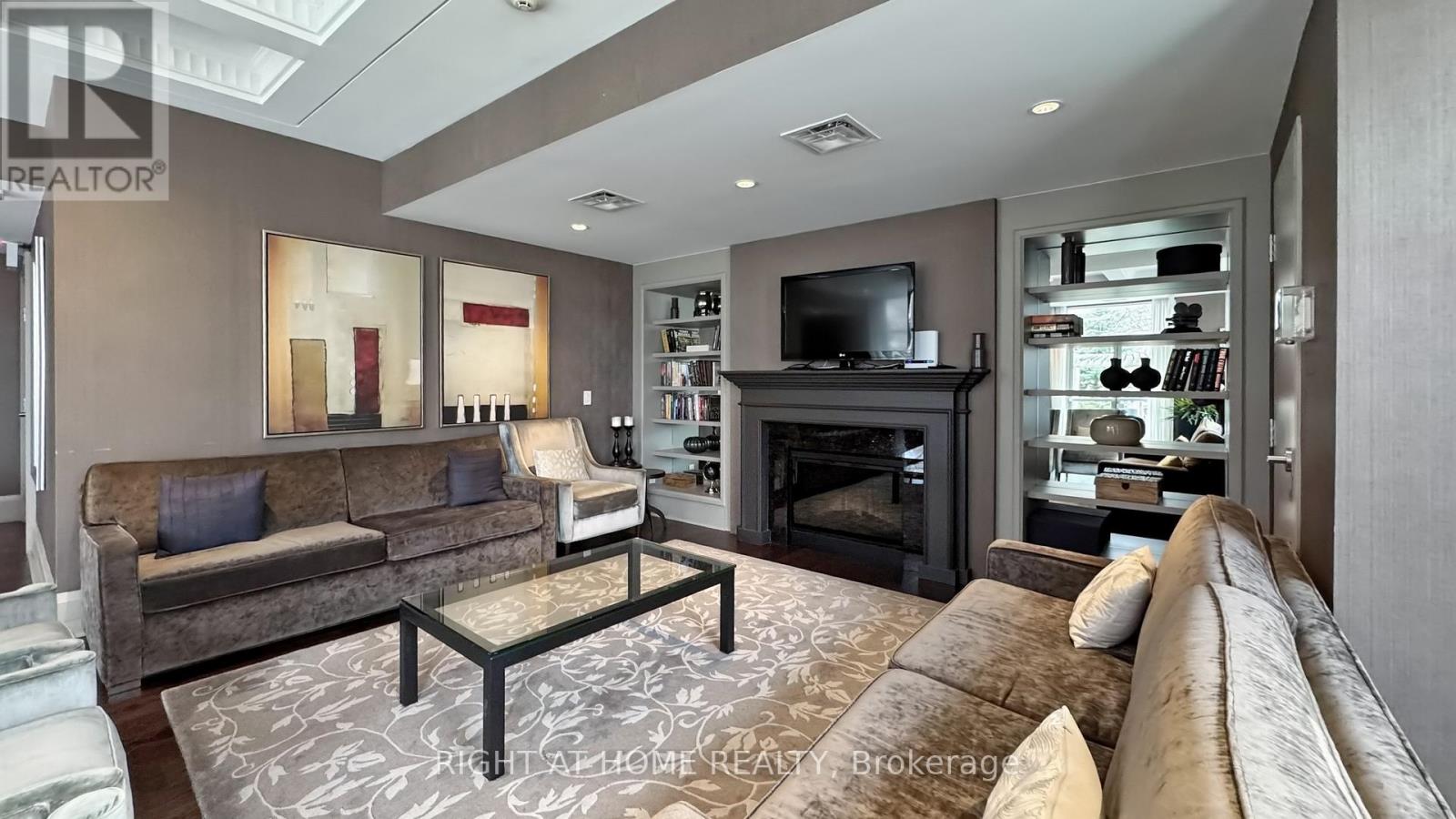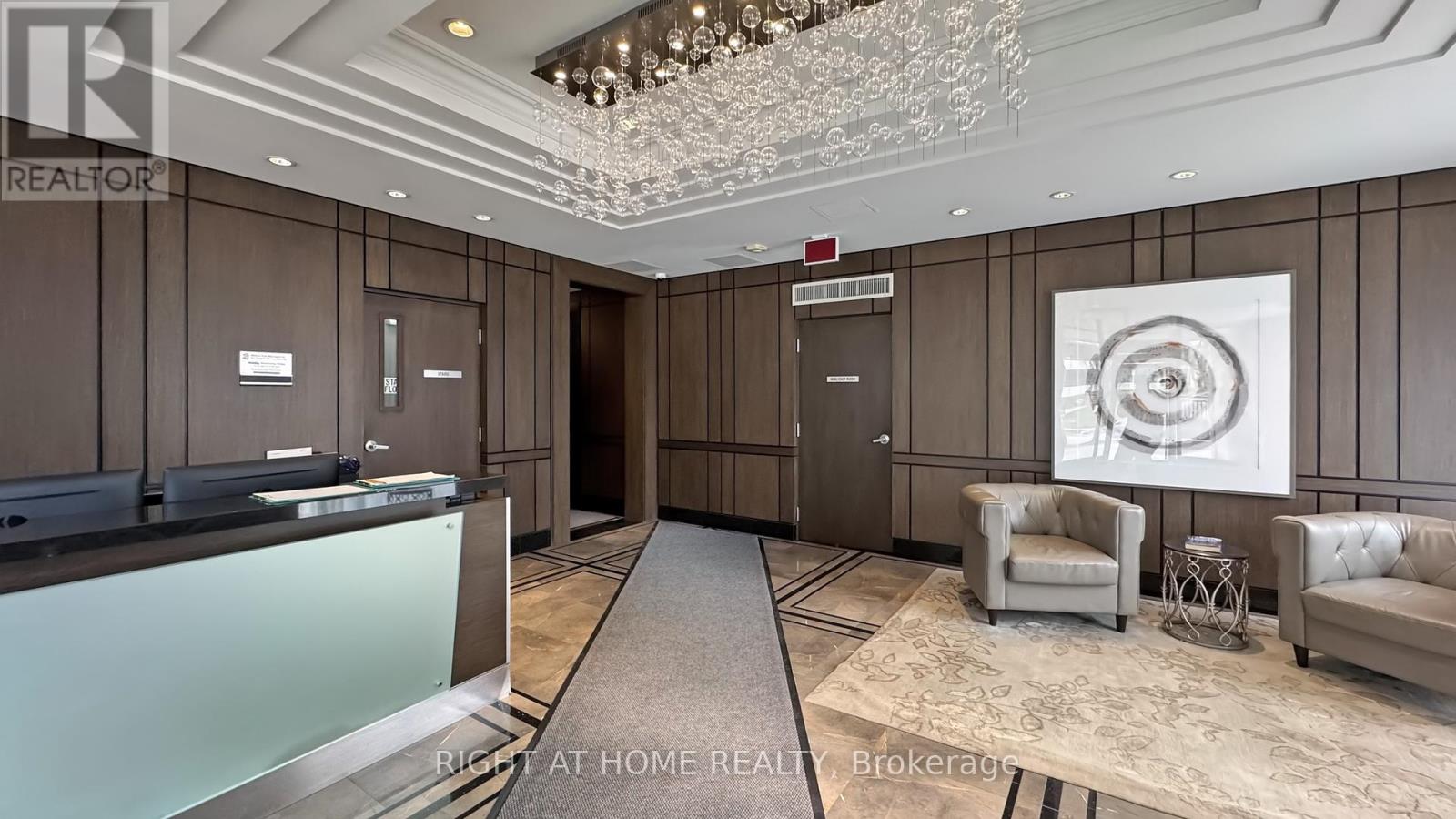308 - 17 Ruddington Drive Toronto, Ontario M2K 0A8
$829,000Maintenance, Heat, Water, Insurance, Parking, Common Area Maintenance
$1,045.92 Monthly
Maintenance, Heat, Water, Insurance, Parking, Common Area Maintenance
$1,045.92 MonthlyWelcome to this beautifully upgraded 2-bedroom + den condo that blends modern style with comfort. Every inch of this unit has been carefully renovated to create a chic and inviting living space perfect for entertaining or relaxing. Enjoy your morning coffee on a private oversized wrap around balcony with an unobstructed south view. Well over 1000sf with no wasted space, a split bedroom floorplan, and a separate den which can function as a 3rd bedroom or a home office. No expense spared for upgrades which include: engineered hardwood floors throughout, Closet-By-Design built-ins & organizers, stainless steel kitchen appliances, newer LG stacked laundry machines, newer light fixtures in the dining room and master bedroom, newer faucets in the ensuite bathroom, upgraded balcony flooring, and a custom built-in murphy bed in the second bedroom (can stay or be removed). Perfect home for downsizers looking for a turnkey condo or families looking for a great family friendly neighbourhood with one of the top school districts in Toronto. Just mins away from TTC, parks, grocery stores, schools, and recreation. Bring your fussiest clients as this condo shows AAA! (id:35762)
Property Details
| MLS® Number | C12082869 |
| Property Type | Single Family |
| Neigbourhood | Bayview Woods-Steeles |
| Community Name | Bayview Woods-Steeles |
| AmenitiesNearBy | Place Of Worship, Park, Schools, Public Transit |
| CommunityFeatures | Pet Restrictions, Community Centre |
| Features | Elevator, Balcony, In Suite Laundry |
| ParkingSpaceTotal | 1 |
| ViewType | View |
Building
| BathroomTotal | 2 |
| BedroomsAboveGround | 2 |
| BedroomsBelowGround | 1 |
| BedroomsTotal | 3 |
| Amenities | Party Room, Visitor Parking, Exercise Centre, Storage - Locker |
| Appliances | Window Coverings |
| CoolingType | Central Air Conditioning |
| ExteriorFinish | Concrete, Brick Facing |
| FlooringType | Hardwood |
| HeatingFuel | Natural Gas |
| HeatingType | Forced Air |
| SizeInterior | 1000 - 1199 Sqft |
| Type | Apartment |
Parking
| Underground | |
| Garage |
Land
| Acreage | No |
| LandAmenities | Place Of Worship, Park, Schools, Public Transit |
Rooms
| Level | Type | Length | Width | Dimensions |
|---|---|---|---|---|
| Main Level | Living Room | 4.21 m | 3.2 m | 4.21 m x 3.2 m |
| Main Level | Dining Room | 3.21 m | 2.34 m | 3.21 m x 2.34 m |
| Main Level | Kitchen | 3.25 m | 2.52 m | 3.25 m x 2.52 m |
| Main Level | Primary Bedroom | 4.54 m | 3.05 m | 4.54 m x 3.05 m |
| Main Level | Bedroom 2 | 4.44 m | 2.91 m | 4.44 m x 2.91 m |
| Main Level | Den | 2.78 m | 2.4 m | 2.78 m x 2.4 m |
| Main Level | Foyer | Measurements not available |
Interested?
Contact us for more information
Stan Nevolovich
Broker
9311 Weston Road Unit 6
Vaughan, Ontario L4H 3G8





























