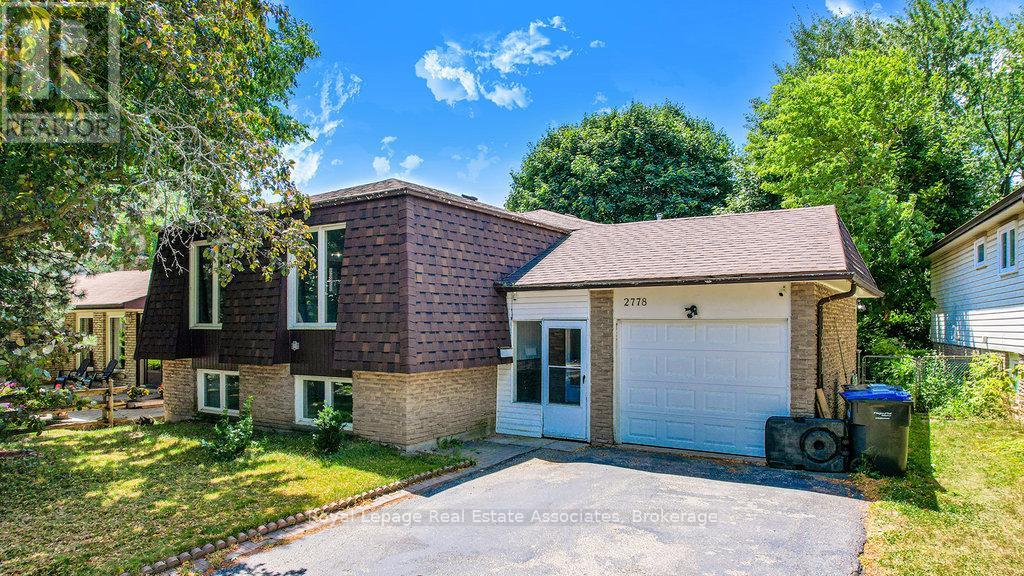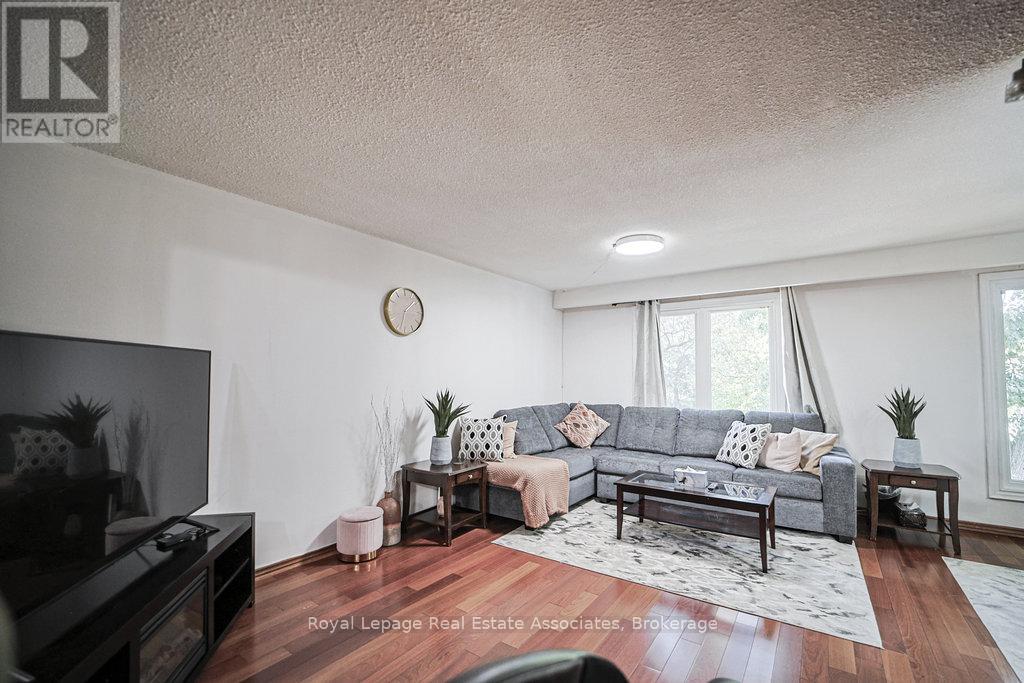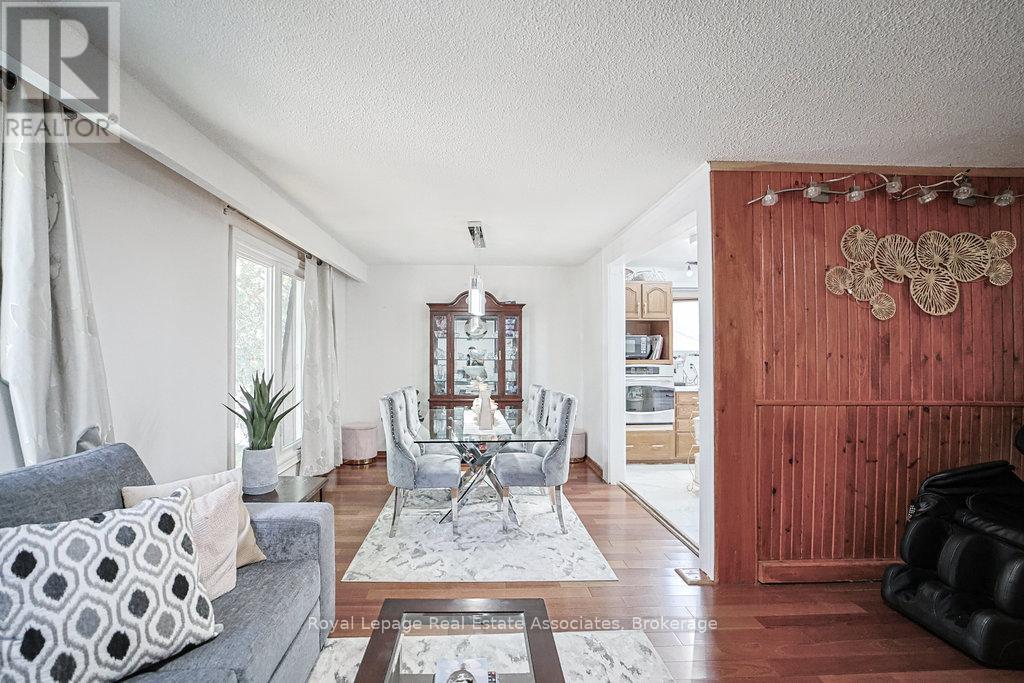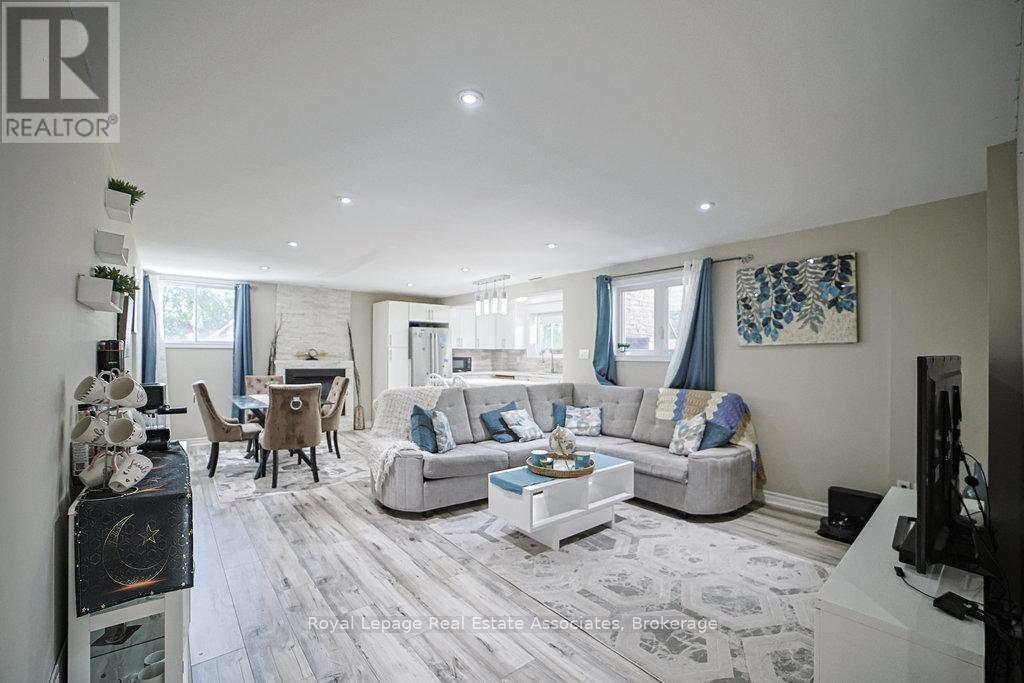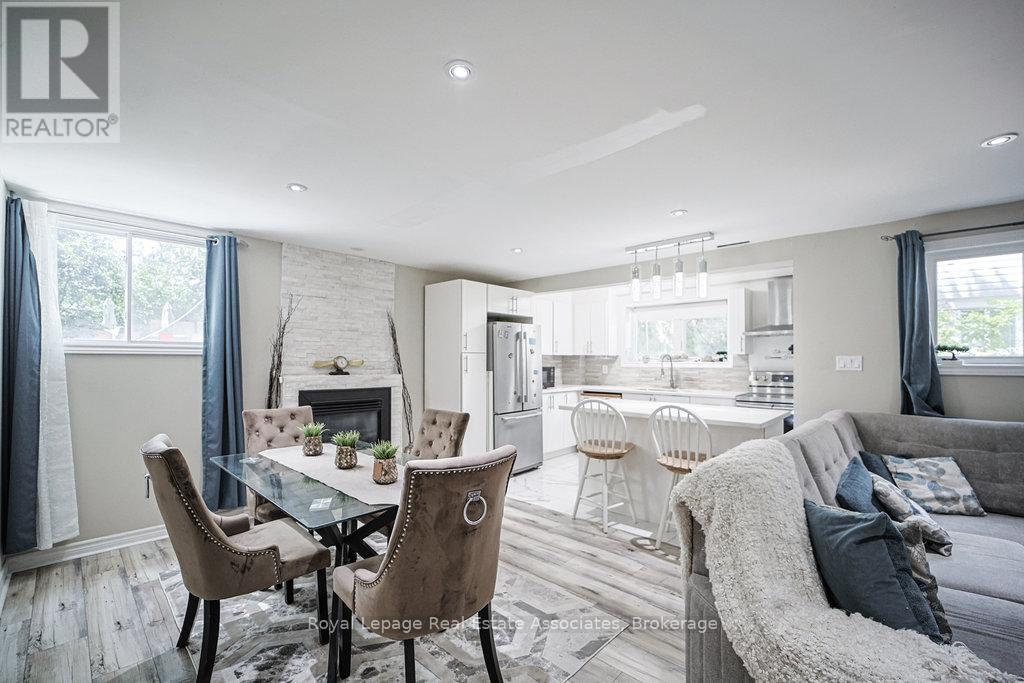2778 Council Ring Road Mississauga, Ontario L5L 1V5
$1,350,000
Beautifully updated 3+3 bedroom detached home nestled in a mature, tree-lined neighbourhood! This spacious, carpet-free property features a bright main floor with 3 bedrooms, 2 modern washrooms, and a well-appointed kitchen with abundant natural light. The fully finished lower level, accessible by a separate entrance, offers 3 additional bedrooms, 2 washrooms, a second kitchen, and its own laundry perfect for extended family living or income potential. Enjoy summer evenings in the expansive backyard complete with a large deck, a versatile office space, and a handy shed. Recent upgrades include owned water heater (2025), furnace (2022), and AC(2022) for peace of mind. Outstanding location steps to shops, highways, UTM campus, parks, and everyday amenities. Don't miss this exceptional opportunity (id:35762)
Property Details
| MLS® Number | W12295224 |
| Property Type | Single Family |
| Neigbourhood | Erin Mills |
| Community Name | Erin Mills |
| Features | Carpet Free |
| ParkingSpaceTotal | 5 |
Building
| BathroomTotal | 3 |
| BedroomsAboveGround | 3 |
| BedroomsBelowGround | 3 |
| BedroomsTotal | 6 |
| Age | 31 To 50 Years |
| Amenities | Fireplace(s) |
| Appliances | Water Heater, Blinds, Window Coverings |
| ArchitecturalStyle | Bungalow |
| BasementFeatures | Apartment In Basement, Walk Out |
| BasementType | N/a |
| ConstructionStyleAttachment | Detached |
| CoolingType | Central Air Conditioning |
| ExteriorFinish | Brick |
| FireplacePresent | Yes |
| FlooringType | Hardwood, Laminate, Ceramic |
| FoundationType | Concrete |
| HalfBathTotal | 1 |
| HeatingFuel | Natural Gas |
| HeatingType | Forced Air |
| StoriesTotal | 1 |
| SizeInterior | 1100 - 1500 Sqft |
| Type | House |
| UtilityWater | Municipal Water |
Parking
| Attached Garage | |
| Garage |
Land
| Acreage | No |
| Sewer | Sanitary Sewer |
| SizeDepth | 160 Ft ,1 In |
| SizeFrontage | 56 Ft ,4 In |
| SizeIrregular | 56.4 X 160.1 Ft |
| SizeTotalText | 56.4 X 160.1 Ft |
Rooms
| Level | Type | Length | Width | Dimensions |
|---|---|---|---|---|
| Basement | Living Room | Measurements not available | ||
| Basement | Dining Room | Measurements not available | ||
| Basement | Kitchen | Measurements not available | ||
| Basement | Laundry Room | Measurements not available | ||
| Basement | Bedroom | 3.75 m | 2.85 m | 3.75 m x 2.85 m |
| Basement | Bedroom 2 | 5.1 m | 2.75 m | 5.1 m x 2.75 m |
| Basement | Bedroom 3 | 5.1 m | 0.45 m | 5.1 m x 0.45 m |
| Main Level | Living Room | 3.26 m | 5.32 m | 3.26 m x 5.32 m |
| Main Level | Dining Room | 2.58 m | 2.81 m | 2.58 m x 2.81 m |
| Main Level | Kitchen | 2.34 m | 4.09 m | 2.34 m x 4.09 m |
| Main Level | Bedroom | 3.82 m | 4.79 m | 3.82 m x 4.79 m |
| Main Level | Bedroom 2 | 4.96 m | 2.97 m | 4.96 m x 2.97 m |
| Main Level | Bedroom 3 | 3.4 m | 3.61 m | 3.4 m x 3.61 m |
| Main Level | Laundry Room | Measurements not available |
https://www.realtor.ca/real-estate/28627938/2778-council-ring-road-mississauga-erin-mills-erin-mills
Interested?
Contact us for more information
Mayssara Shrief
Salesperson
7145 West Credit Ave B1 #100
Mississauga, Ontario L5N 6J7

