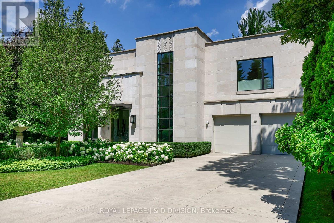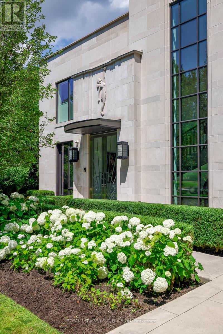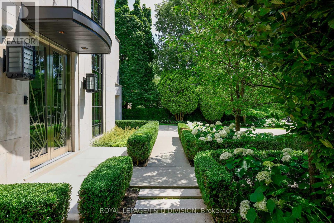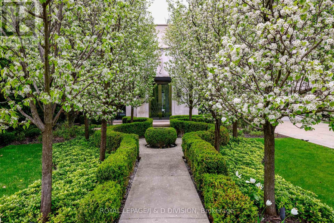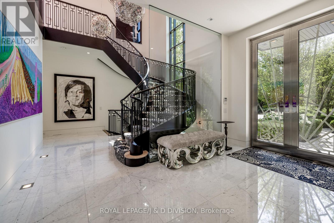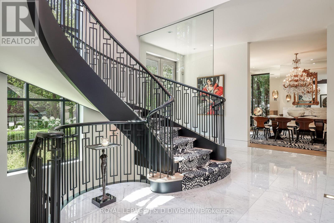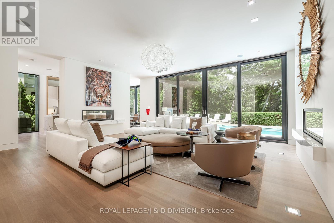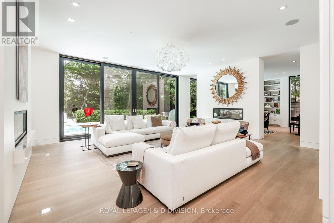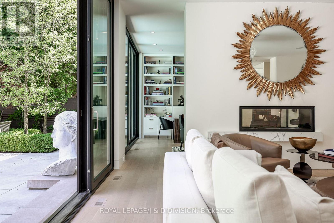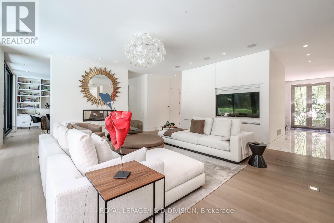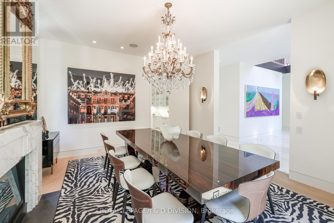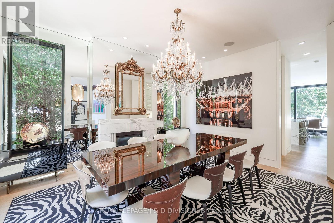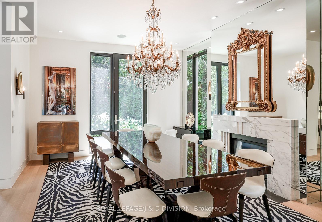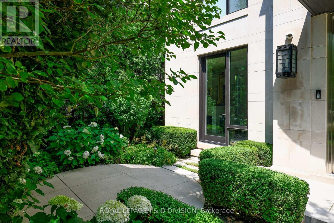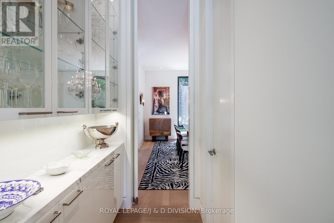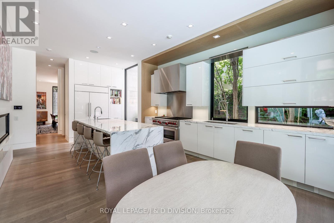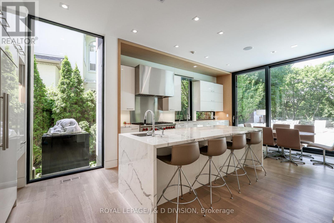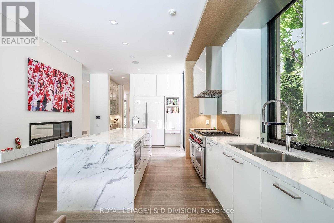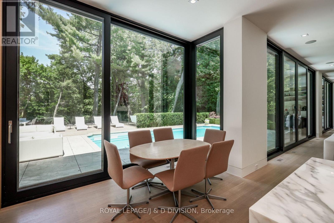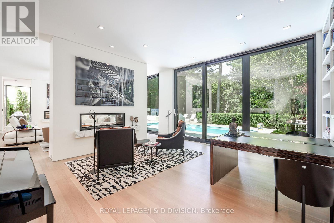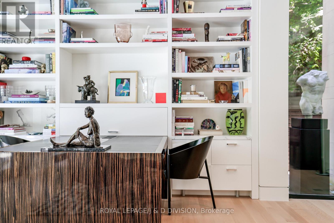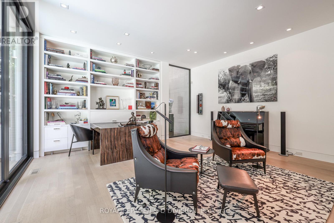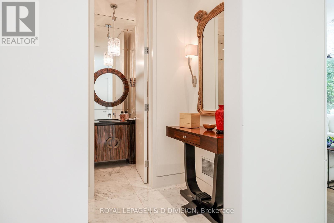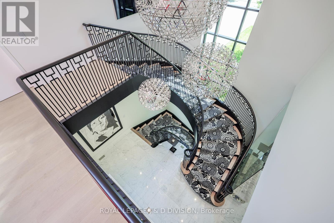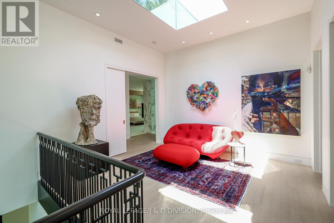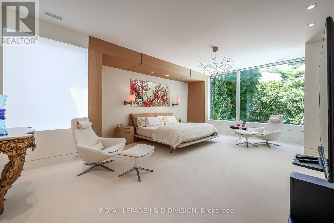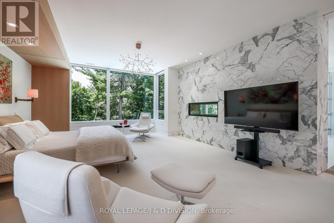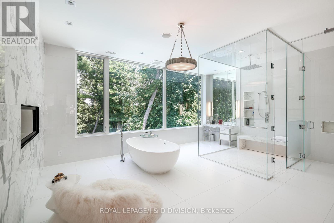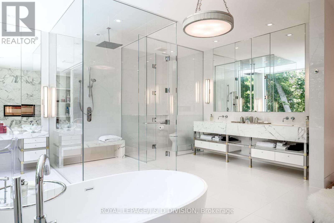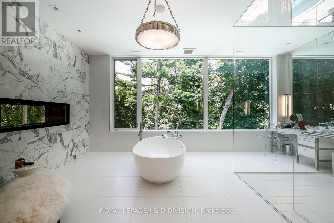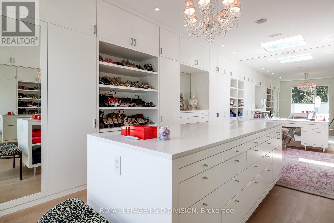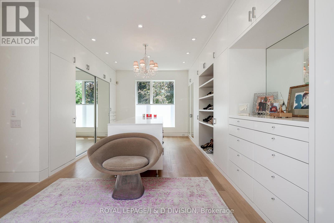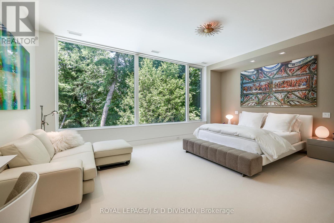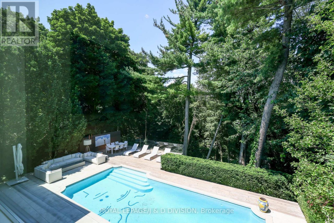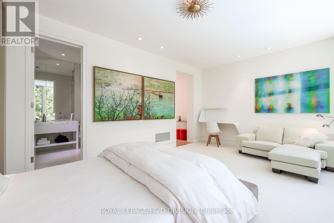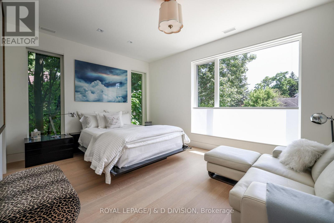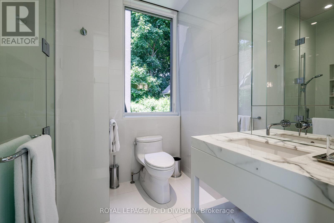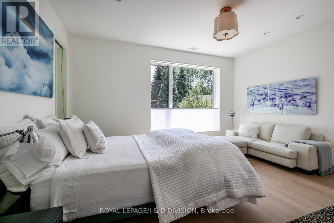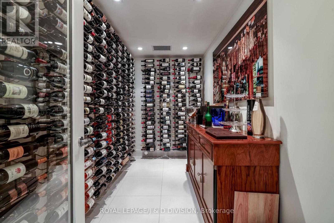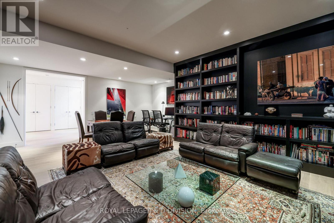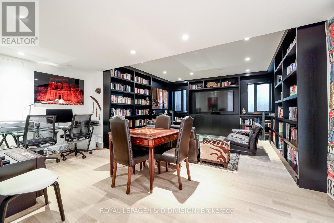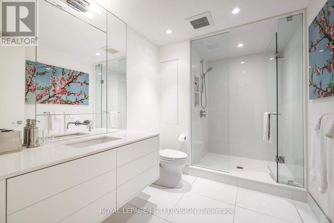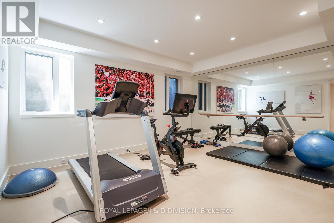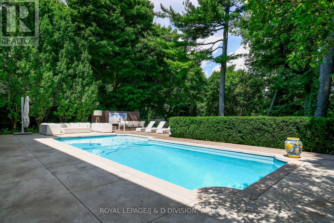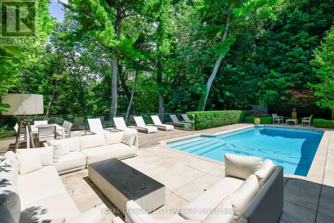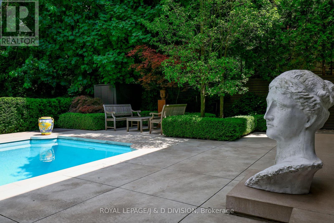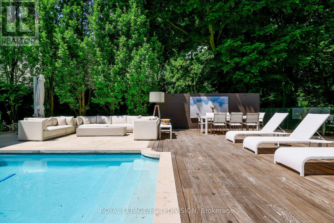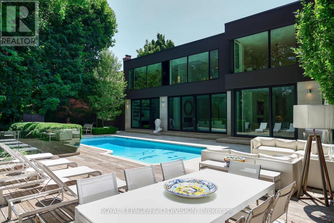20 Forest Glen Crescent Toronto, Ontario M4N 2E8
$12,000,000
MORE THAN JUST A RESIDENCE...A WORK OF ART. Designed by Bill Mockler and Drawing Room Architect Inc. and constructed by Teddington Homes. A sophisticated contemporary design with breathtaking ravine views. The front façade is adorned with a custom carved stone statue, smooth limestone, majestic white flowering pear trees flank the front walkway to a stainless steel & glass double door entry, marble foyer, and 10 ceilings. Natural light throughout the residence with massive floor-to-ceiling windows, skylights, and a striking two-storey foyer inviting the beauty of the outdoors inside. The Great room is balanced with two fireplaces and ever changing seasonal views of the garden, formal dining room with refined details, fireplace, & opens to private patio. Chefs kitchen with seamless cabinetry, immense marble island, premium appliances, breakfast area, servery, and pantry. Family room with custom millwork, fireplace, walk out to the garden, and an exquisite powder room. Luxurious primary suite, six-piece spa bath, massive dressing room (originally planned as a 4th bedroom), two other bedrooms with ensuites, and full laundry room. Lower level with recreation room, additional bedroom/exercise rm, bathroom, second laundry rm and wine cellar. The fluid design creates spacious rooms that engage the senses at every turn with, generous wall space for the art collector, high-end finishes, negative trim detailing, luxurious marble surfaces, custom millwork, archways that stretch to the ceiling, exquisite wood elements, automated blinds that recess into walls, Control4 system for lights, speakers, and security. Spectacular 75 x 300 extremely private lot with inviting gunite pool, sundeck, sitting area and outdoor dining area - an oasis! Unparalleled opulent living for those seeking elegance, style, and ultimate privacy on one of Toronto's most coveted streets. Steps to Rosedale Golf Club, fine dining & boutique shops on Yonge St in the prestigious Teddington Park neighbourhood. (id:35762)
Property Details
| MLS® Number | C12144839 |
| Property Type | Single Family |
| Neigbourhood | North York |
| Community Name | Bridle Path-Sunnybrook-York Mills |
| AmenitiesNearBy | Schools |
| Features | Wooded Area, Ravine |
| ParkingSpaceTotal | 6 |
| PoolType | Inground Pool |
| Structure | Deck, Patio(s) |
Building
| BathroomTotal | 5 |
| BedroomsAboveGround | 4 |
| BedroomsBelowGround | 1 |
| BedroomsTotal | 5 |
| Amenities | Fireplace(s) |
| Appliances | Garage Door Opener Remote(s), Central Vacuum, Dishwasher, Dryer, Freezer, Garage Door Opener, Humidifier, Microwave, Oven, Alarm System, Stove, Washer, Window Coverings, Wine Fridge, Refrigerator |
| BasementDevelopment | Finished |
| BasementType | Full (finished) |
| ConstructionStyleAttachment | Detached |
| CoolingType | Central Air Conditioning, Air Exchanger |
| ExteriorFinish | Stone |
| FireProtection | Alarm System, Monitored Alarm |
| FireplacePresent | Yes |
| FireplaceTotal | 4 |
| FlooringType | Marble, Carpeted, Hardwood, Tile |
| FoundationType | Poured Concrete |
| HalfBathTotal | 1 |
| HeatingFuel | Natural Gas |
| HeatingType | Forced Air |
| StoriesTotal | 2 |
| SizeInterior | 3500 - 5000 Sqft |
| Type | House |
| UtilityWater | Municipal Water |
Parking
| Garage |
Land
| Acreage | No |
| FenceType | Fully Fenced, Fenced Yard |
| LandAmenities | Schools |
| LandscapeFeatures | Landscaped, Lawn Sprinkler |
| Sewer | Sanitary Sewer |
| SizeDepth | 300 Ft ,4 In |
| SizeFrontage | 75 Ft |
| SizeIrregular | 75 X 300.4 Ft |
| SizeTotalText | 75 X 300.4 Ft |
Rooms
| Level | Type | Length | Width | Dimensions |
|---|---|---|---|---|
| Second Level | Bedroom 3 | 4.72 m | 3.66 m | 4.72 m x 3.66 m |
| Second Level | Laundry Room | 4.26 m | 2.34 m | 4.26 m x 2.34 m |
| Second Level | Primary Bedroom | 6.76 m | 4.9 m | 6.76 m x 4.9 m |
| Second Level | Bathroom | 5.61 m | 5 m | 5.61 m x 5 m |
| Second Level | Other | 7.04 m | 3.63 m | 7.04 m x 3.63 m |
| Second Level | Bedroom 2 | 5.77 m | 3.94 m | 5.77 m x 3.94 m |
| Lower Level | Recreational, Games Room | 6.86 m | 4.83 m | 6.86 m x 4.83 m |
| Lower Level | Bedroom 5 | 4.85 m | 4.45 m | 4.85 m x 4.45 m |
| Lower Level | Laundry Room | 5 m | 2.1 m | 5 m x 2.1 m |
| Lower Level | Other | 3.56 m | 1.88 m | 3.56 m x 1.88 m |
| Lower Level | Workshop | 5.08 m | 3.25 m | 5.08 m x 3.25 m |
| Ground Level | Foyer | 6.65 m | 4.45 m | 6.65 m x 4.45 m |
| Ground Level | Great Room | 6.4 m | 6.1 m | 6.4 m x 6.1 m |
| Ground Level | Dining Room | 5.09 m | 4.29 m | 5.09 m x 4.29 m |
| Ground Level | Kitchen | 4.14 m | 2.74 m | 4.14 m x 2.74 m |
| Ground Level | Eating Area | 4.14 m | 2.74 m | 4.14 m x 2.74 m |
| Ground Level | Family Room | 5.28 m | 5.13 m | 5.28 m x 5.13 m |
Interested?
Contact us for more information
Colin Kinnear
Salesperson
477 Mt. Pleasant Road
Toronto, Ontario M4S 2L9
Cynthia Lynn Goodchild
Broker
477 Mt. Pleasant Road
Toronto, Ontario M4S 2L9

