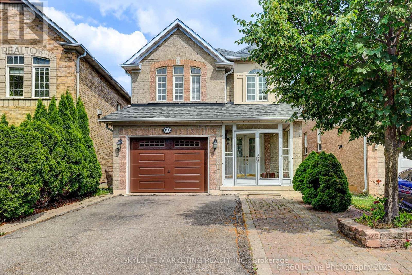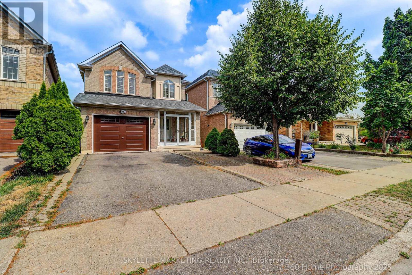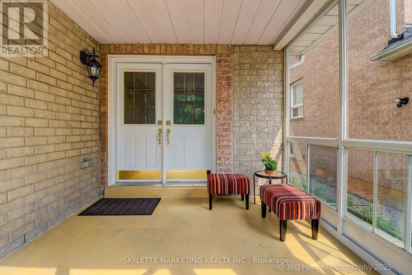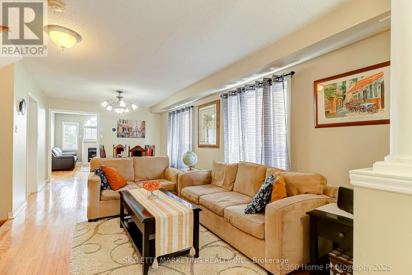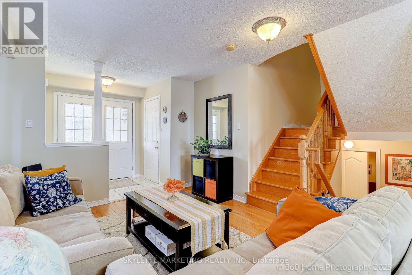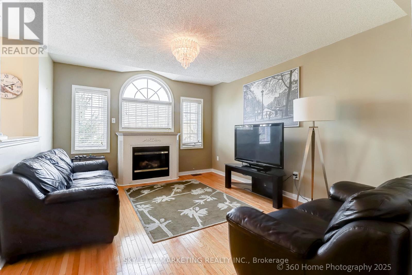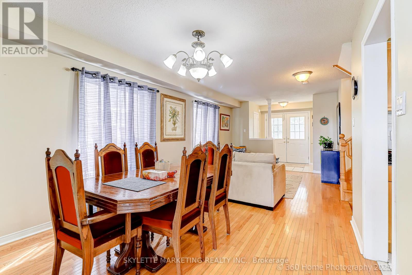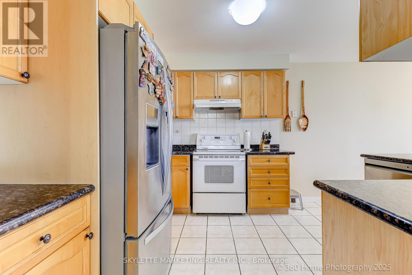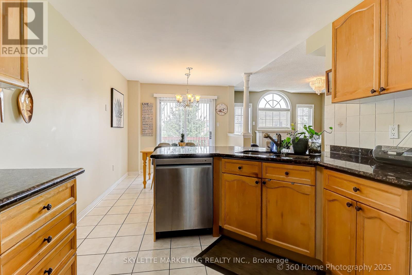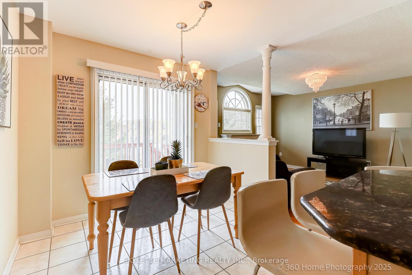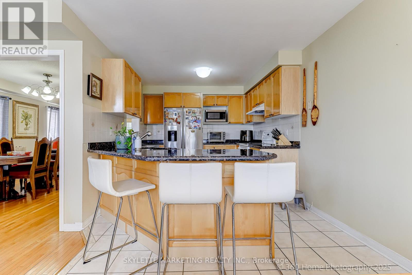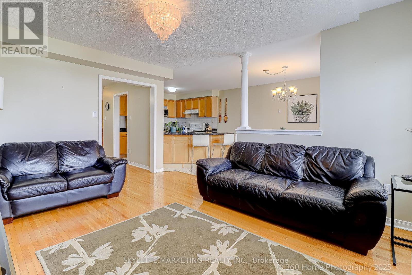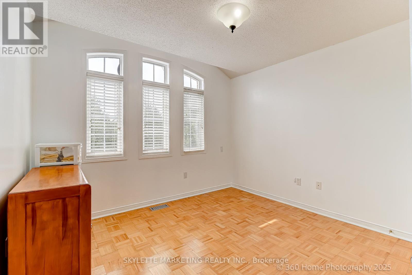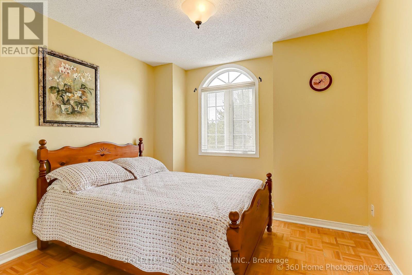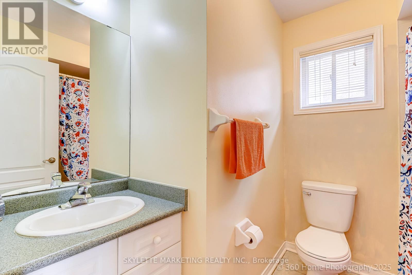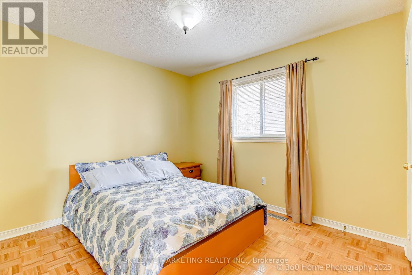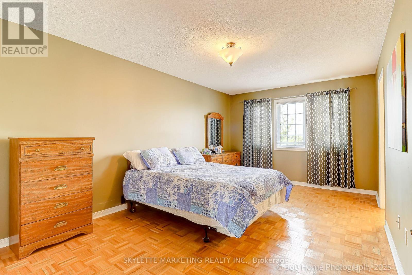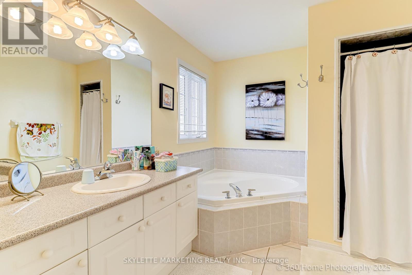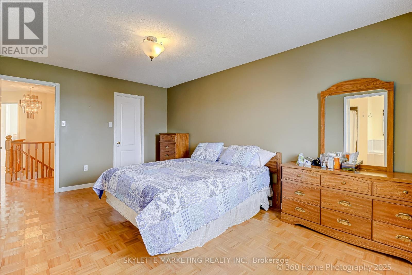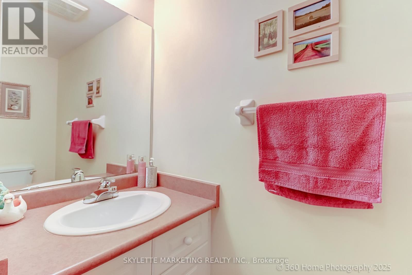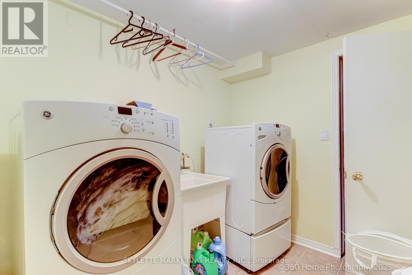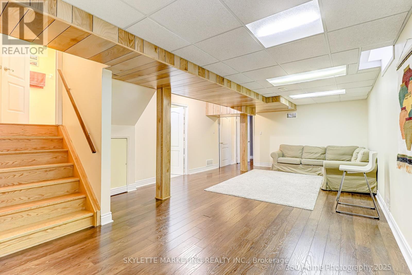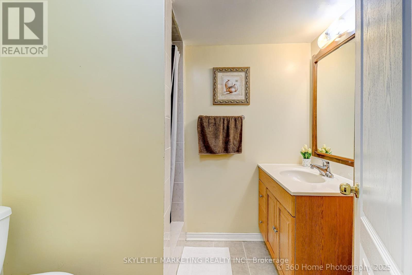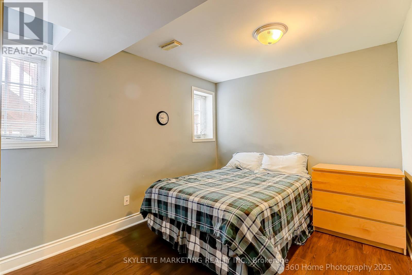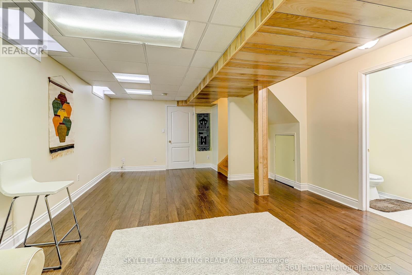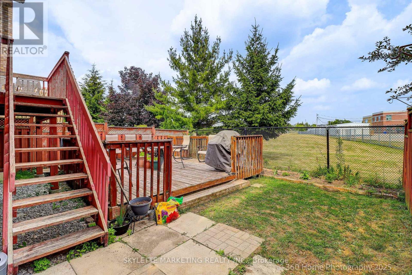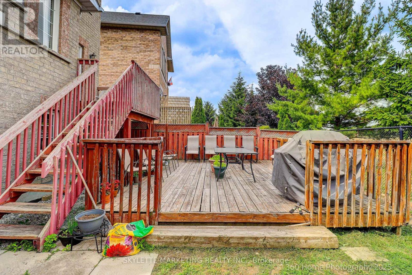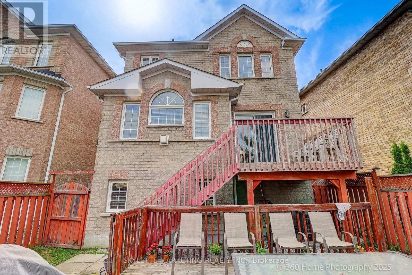199 Kayla Crescent Vaughan, Ontario L6A 3P4
$1,300,000
LOCATION LOCATION.ITS A Beautifully maintained 4 bedrooms, 3full washrooms +1 finished basement maintained+ FULL KITCHEN IN A SINGLE GARAGE parking spaces of 3 cars. Walk to the best Catholic Church. public schools in the area. THE EXCITING PLACE TO STAY HAD LOTS OF FUN AND ENJOY HOLIDAY SUMMER WONDERLAND.JUST A MINUTE AWAY FROM THE HIGHWAY.PRIVATE BACKYARD WHERE A PLACE TO RELAX BREATH SOME FRESH AIR. ROOF REPLACED 6-7 YEARS AGO. LISTING CONTRACTED WITH SKYLETTE MARKETING REALTY INC. BROKERAGE. NOTE. 2 WINDOWS BASENENT BROKEN ASIS. 1 WINDOW UPSTAIRS ASIS. (id:35762)
Property Details
| MLS® Number | N12276826 |
| Property Type | Single Family |
| Community Name | Maple |
| ParkingSpaceTotal | 3 |
Building
| BathroomTotal | 2 |
| BedroomsAboveGround | 4 |
| BedroomsBelowGround | 1 |
| BedroomsTotal | 5 |
| Age | 16 To 30 Years |
| Appliances | Dryer, Microwave, Stove, Washer, Refrigerator |
| BasementDevelopment | Finished |
| BasementType | N/a (finished) |
| ConstructionStyleAttachment | Detached |
| CoolingType | Central Air Conditioning |
| ExteriorFinish | Brick |
| FireplacePresent | Yes |
| FoundationType | Unknown |
| HeatingFuel | Natural Gas |
| HeatingType | Forced Air |
| StoriesTotal | 2 |
| SizeInterior | 1500 - 2000 Sqft |
| Type | House |
| UtilityWater | Municipal Water |
Parking
| Attached Garage | |
| Garage |
Land
| Acreage | No |
| Sewer | Sanitary Sewer |
| SizeDepth | 100 Ft |
| SizeFrontage | 29 Ft ,7 In |
| SizeIrregular | 29.6 X 100 Ft |
| SizeTotalText | 29.6 X 100 Ft |
Rooms
| Level | Type | Length | Width | Dimensions |
|---|---|---|---|---|
| Third Level | Bedroom | 3.3 m | 5.2 m | 3.3 m x 5.2 m |
| Third Level | Bedroom 2 | 3.4 m | 3 m | 3.4 m x 3 m |
| Third Level | Bedroom 3 | 3.1 m | 2.7 m | 3.1 m x 2.7 m |
| Third Level | Bedroom 4 | 3.1 m | 3.4 m | 3.1 m x 3.4 m |
| Basement | Bedroom | 4.26 m | 2.46 m | 4.26 m x 2.46 m |
| Main Level | Living Room | 3.38 m | 6.7 m | 3.38 m x 6.7 m |
| Main Level | Family Room | 3.65 m | 4.66 m | 3.65 m x 4.66 m |
| Main Level | Eating Area | 2.7 m | 3 m | 2.7 m x 3 m |
| Main Level | Kitchen | 3 m | 3.65 m | 3 m x 3.65 m |
https://www.realtor.ca/real-estate/28588579/199-kayla-crescent-vaughan-maple-maple
Interested?
Contact us for more information
Digna Lazaga Padillo
Salesperson
50 Acadia Ave #122
Markham, Ontario L3R 0B3

