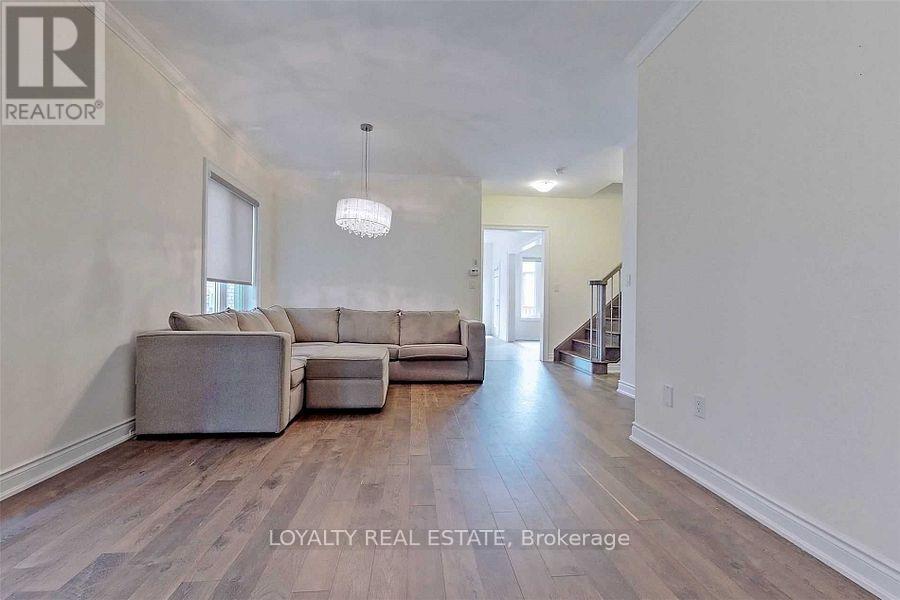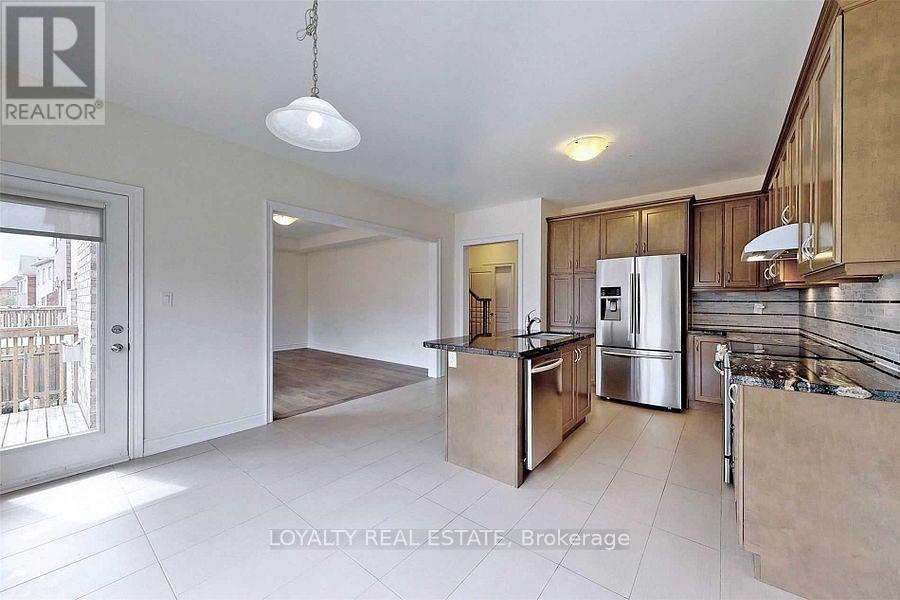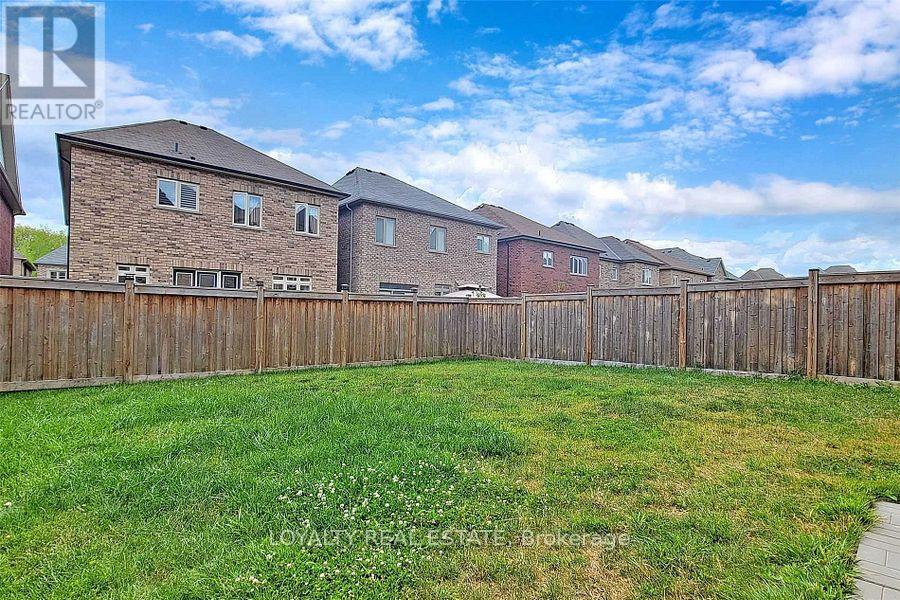11 Mayapple Lane Richmond Hill, Ontario L4E 1B8
$4,280 MonthlyParcel of Tied LandMaintenance, Parcel of Tied Land
$200 Monthly
Maintenance, Parcel of Tied Land
$200 MonthlyFew years New Elegant Home With New Professional Finished Walkout Basement In Prestigious Fontainbleu Estates In Upper Richmond Hill. More than 3000 sq living space ( 2466sq above ground + 900sq finished walked-up basement ) . 9' Ceiling On Both Main & Second Floor, Smooth Ceiling On Main Flr, Oak Stairs W/Iron Pickets, Upgraded Kitchen W/Granite C/Top, Extended Maple Cabinets, Pantry & Island. Main Flr Laundry W/Access To Garage. Deep Backyard. Excellent Location, Close To Top Schools, Mins To Hwy 404 & Yonge St. (id:35762)
Property Details
| MLS® Number | N12142319 |
| Property Type | Single Family |
| Neigbourhood | Oak Ridges |
| Community Name | Oak Ridges |
| AmenitiesNearBy | Park |
| ParkingSpaceTotal | 4 |
| Structure | Porch |
Building
| BathroomTotal | 4 |
| BedroomsAboveGround | 4 |
| BedroomsBelowGround | 1 |
| BedroomsTotal | 5 |
| Age | 6 To 15 Years |
| Appliances | Water Meter, Dishwasher, Dryer, Garage Door Opener, Hood Fan, Stove, Washer, Refrigerator |
| BasementDevelopment | Finished |
| BasementFeatures | Walk Out |
| BasementType | N/a (finished) |
| ConstructionStyleAttachment | Detached |
| CoolingType | Central Air Conditioning |
| ExteriorFinish | Brick |
| FireplacePresent | Yes |
| FlooringType | Laminate, Hardwood |
| FoundationType | Concrete |
| HalfBathTotal | 1 |
| HeatingFuel | Natural Gas |
| HeatingType | Forced Air |
| StoriesTotal | 2 |
| SizeInterior | 2000 - 2500 Sqft |
| Type | House |
| UtilityWater | Municipal Water |
Parking
| Attached Garage | |
| Garage |
Land
| Acreage | No |
| FenceType | Fenced Yard |
| LandAmenities | Park |
| Sewer | Sanitary Sewer |
| SizeDepth | 118 Ft |
| SizeFrontage | 38 Ft |
| SizeIrregular | 38 X 118 Ft ; Northside 120 Feet |
| SizeTotalText | 38 X 118 Ft ; Northside 120 Feet|under 1/2 Acre |
Rooms
| Level | Type | Length | Width | Dimensions |
|---|---|---|---|---|
| Second Level | Primary Bedroom | 5.16 m | 4.95 m | 5.16 m x 4.95 m |
| Second Level | Bedroom | 3.76 m | 3.45 m | 3.76 m x 3.45 m |
| Second Level | Bedroom | 3.81 m | 3.48 m | 3.81 m x 3.48 m |
| Second Level | Bedroom | 3.58 m | 3.35 m | 3.58 m x 3.35 m |
| Basement | Recreational, Games Room | 8.84 m | 3.48 m | 8.84 m x 3.48 m |
| Basement | Bedroom | 4.72 m | 3.23 m | 4.72 m x 3.23 m |
| Ground Level | Library | 5.92 m | 3.51 m | 5.92 m x 3.51 m |
| Ground Level | Dining Room | 5.92 m | 3.51 m | 5.92 m x 3.51 m |
| Ground Level | Family Room | 4.72 m | 3.51 m | 4.72 m x 3.51 m |
| Ground Level | Kitchen | 4.27 m | 3.35 m | 4.27 m x 3.35 m |
| Ground Level | Eating Area | 4.27 m | 2.57 m | 4.27 m x 2.57 m |
Utilities
| Cable | Installed |
| Sewer | Installed |
https://www.realtor.ca/real-estate/28299207/11-mayapple-lane-richmond-hill-oak-ridges-oak-ridges
Interested?
Contact us for more information
Jason Zhang
Salesperson
200 Consumers Rd #212
Toronto, Ontario M2J 4R4










































