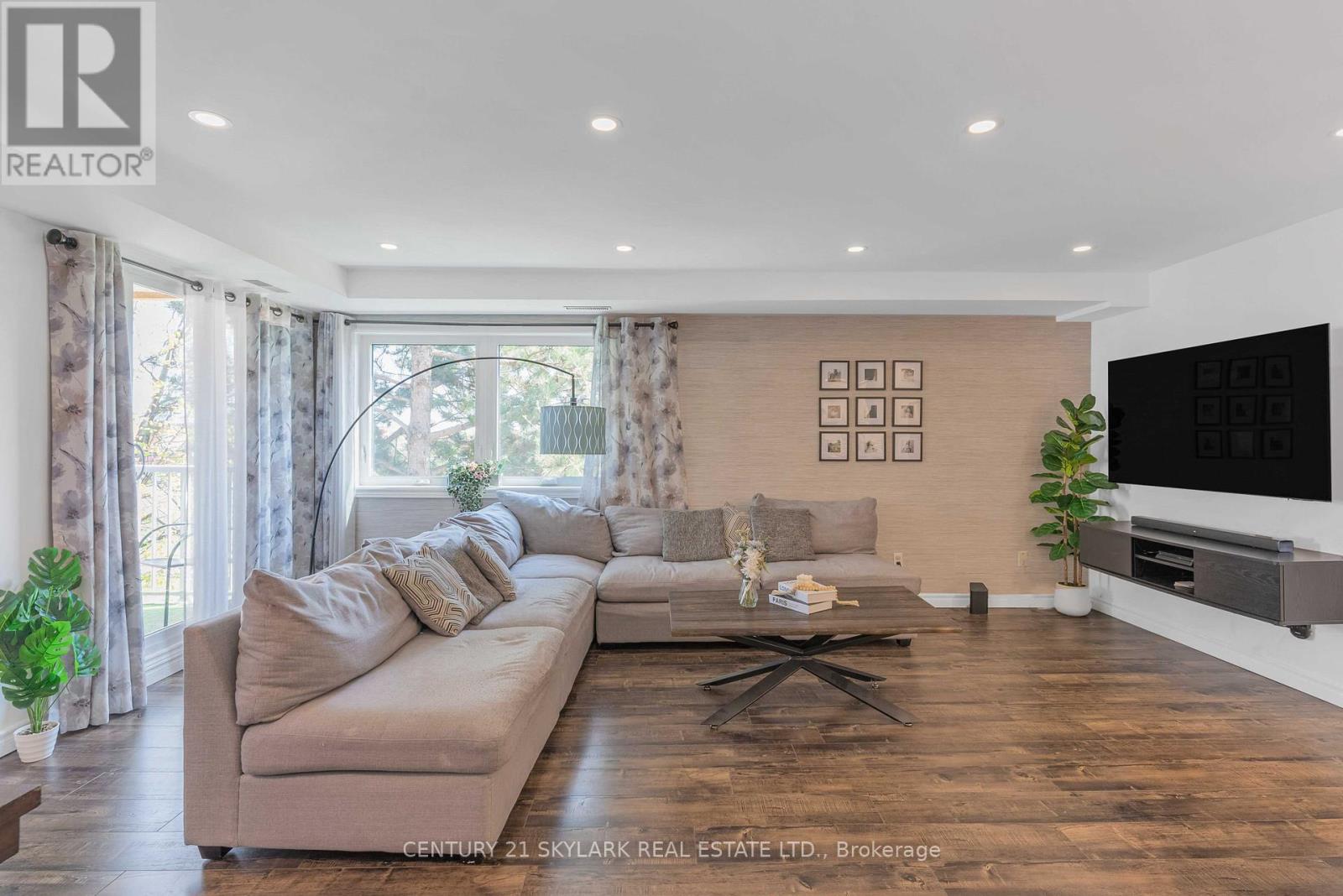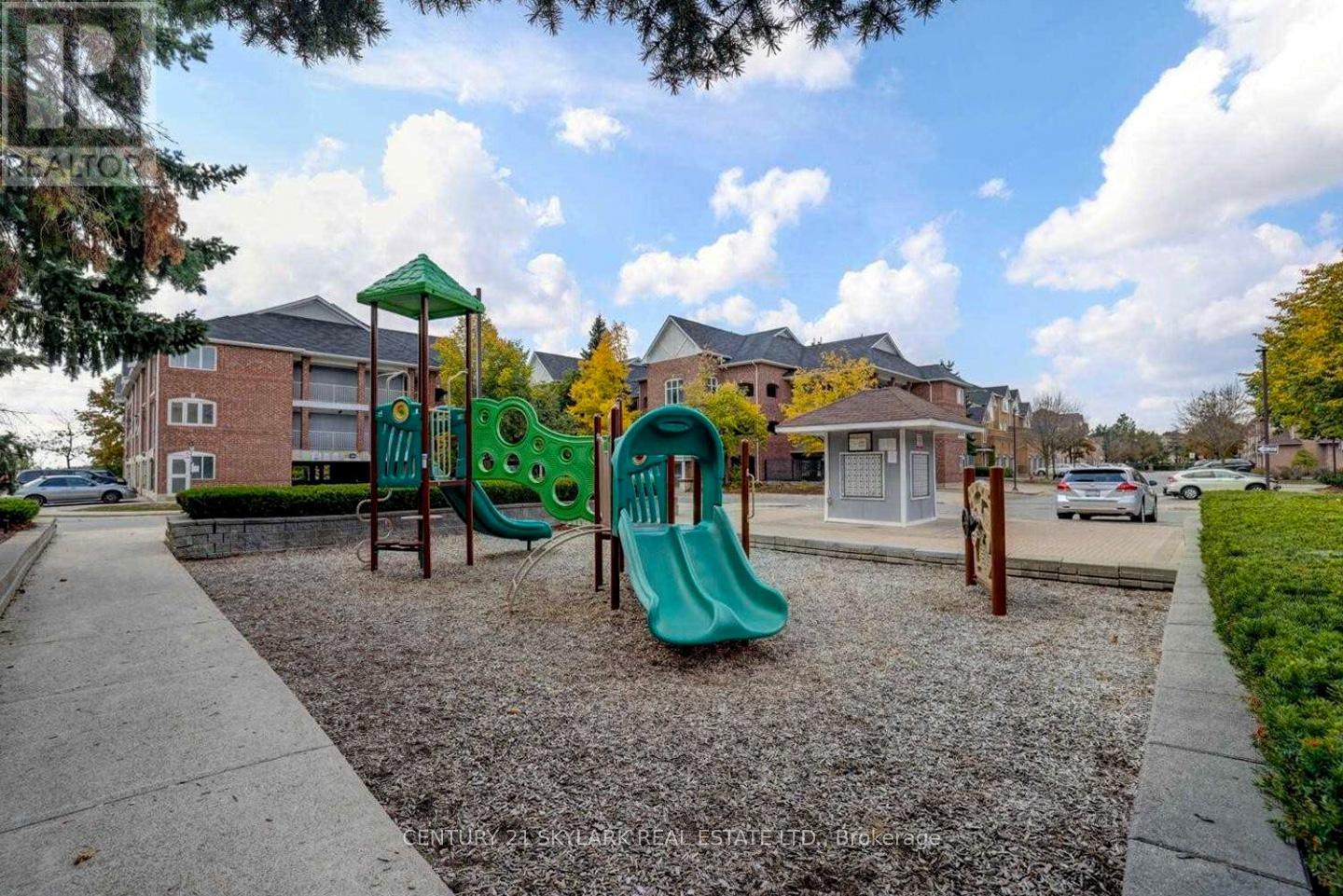102 - 55 Bristol Road Mississauga, Ontario L4Z 3N9
$624,900Maintenance, Parking, Water, Insurance, Common Area Maintenance
$707.46 Monthly
Maintenance, Parking, Water, Insurance, Common Area Maintenance
$707.46 Monthly**Stunning 3 Bedroom Unit with 2 Parking Spots in the Heart of Mississauga**Over 1200 Sqft of Living Space and Lots of Natural Light**Pot Lights in Living Room, Dining Room And Hallway**Building includes Children Playground and Pool**Minutes Away from Square One, Highway 401 & 403 and New LRT Line**Close to 6 Schools from Elementary to High School including Frank Mckechie Community Centre**3 Stainless Steel Appliances in Kitchen**Updated Bathroom**Access to Balcony from Living Room** (id:35762)
Property Details
| MLS® Number | W12144526 |
| Property Type | Single Family |
| Neigbourhood | Hurontario |
| Community Name | Hurontario |
| CommunityFeatures | Pet Restrictions |
| Features | Balcony |
| ParkingSpaceTotal | 2 |
Building
| BathroomTotal | 1 |
| BedroomsAboveGround | 3 |
| BedroomsTotal | 3 |
| Appliances | Dishwasher, Dryer, Stove, Washer, Window Coverings, Refrigerator |
| CoolingType | Central Air Conditioning |
| ExteriorFinish | Brick |
| FlooringType | Laminate, Ceramic |
| HeatingFuel | Natural Gas |
| HeatingType | Forced Air |
| SizeInterior | 1200 - 1399 Sqft |
| Type | Row / Townhouse |
Parking
| Underground | |
| Garage |
Land
| Acreage | No |
Rooms
| Level | Type | Length | Width | Dimensions |
|---|---|---|---|---|
| Main Level | Living Room | 4.1 m | 2.9 m | 4.1 m x 2.9 m |
| Main Level | Dining Room | 5.7 m | 2.9 m | 5.7 m x 2.9 m |
| Main Level | Kitchen | 2.95 m | 2.4 m | 2.95 m x 2.4 m |
| Main Level | Primary Bedroom | 3.85 m | 3.55 m | 3.85 m x 3.55 m |
| Main Level | Bedroom 2 | 3.5 m | 2.2 m | 3.5 m x 2.2 m |
| Main Level | Bedroom 3 | 3.8 m | 2.45 m | 3.8 m x 2.45 m |
https://www.realtor.ca/real-estate/28303951/102-55-bristol-road-mississauga-hurontario-hurontario
Interested?
Contact us for more information
Manjit Saggu
Broker of Record
1087 Meyerside Dr #16
Mississauga, Ontario L5T 1M5































