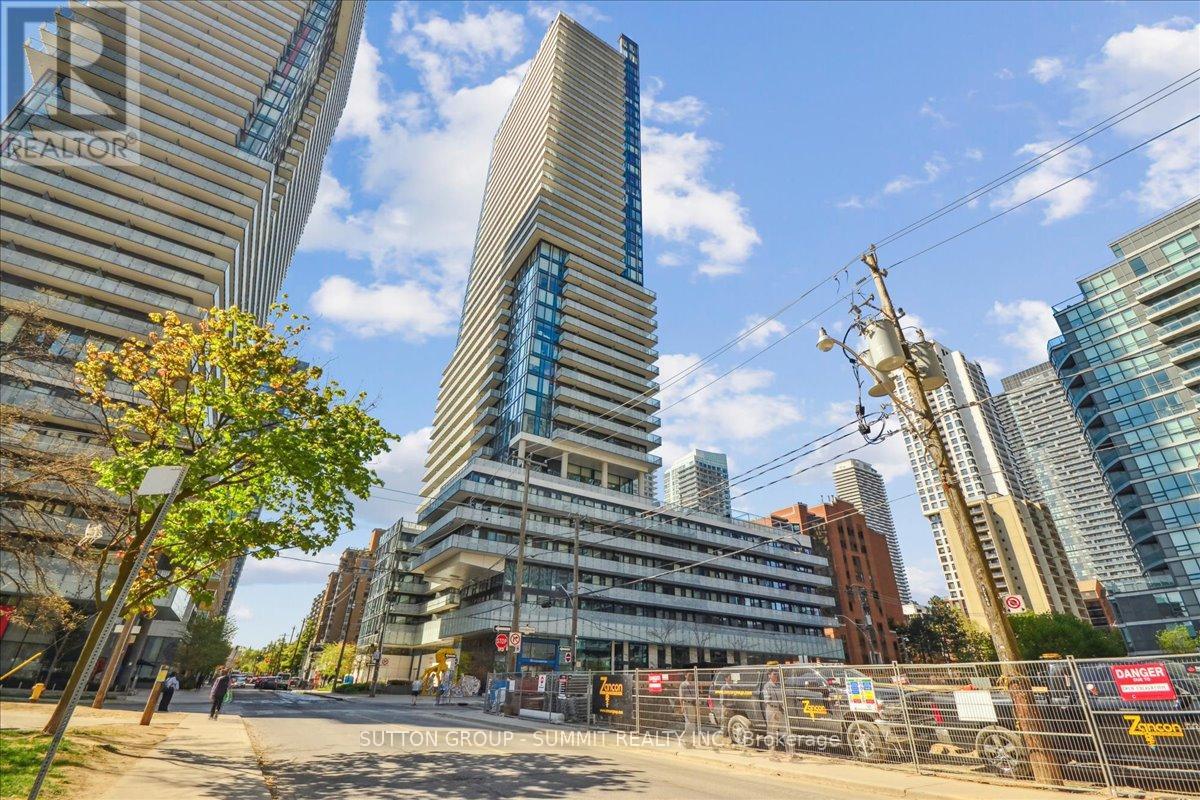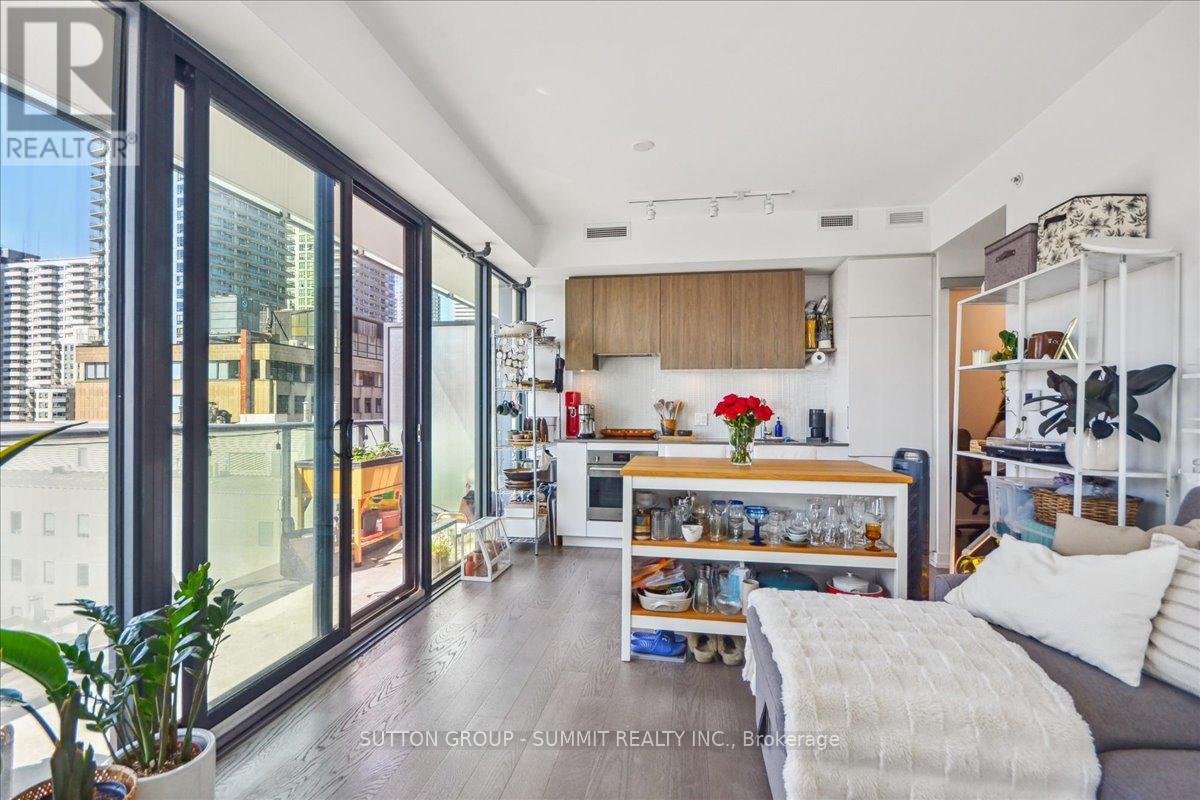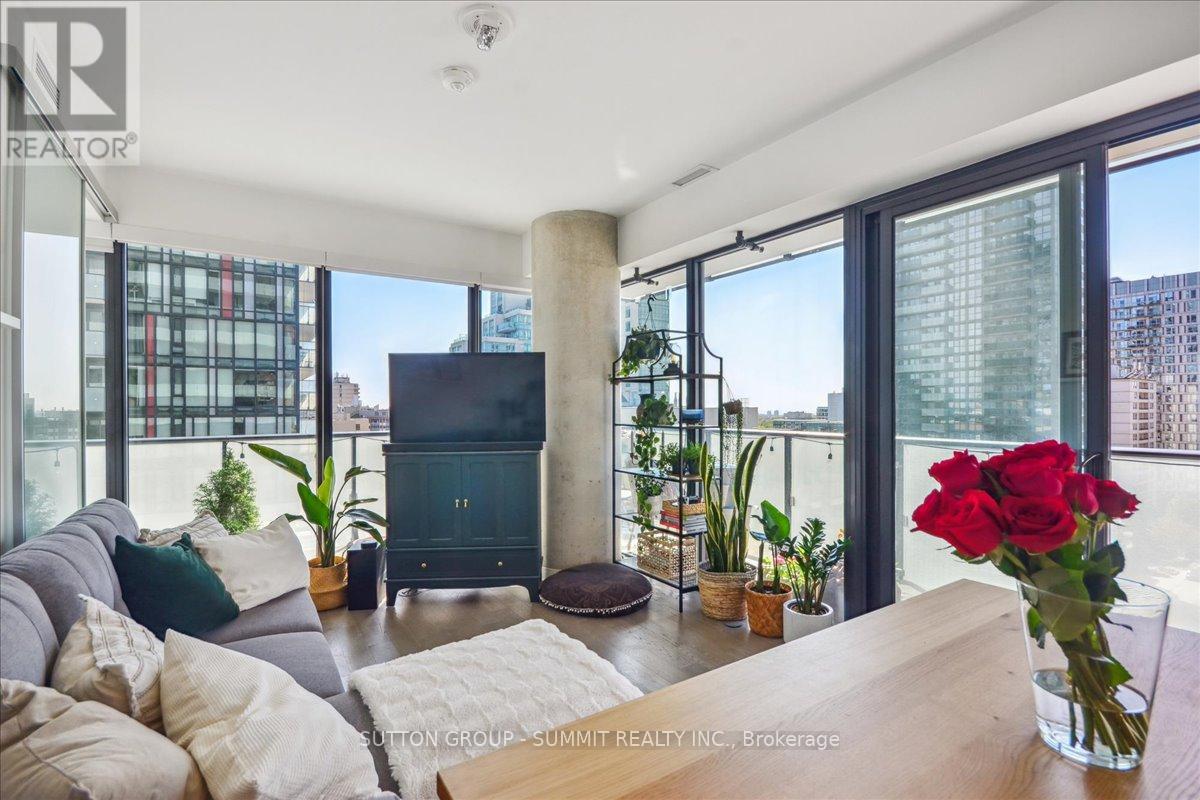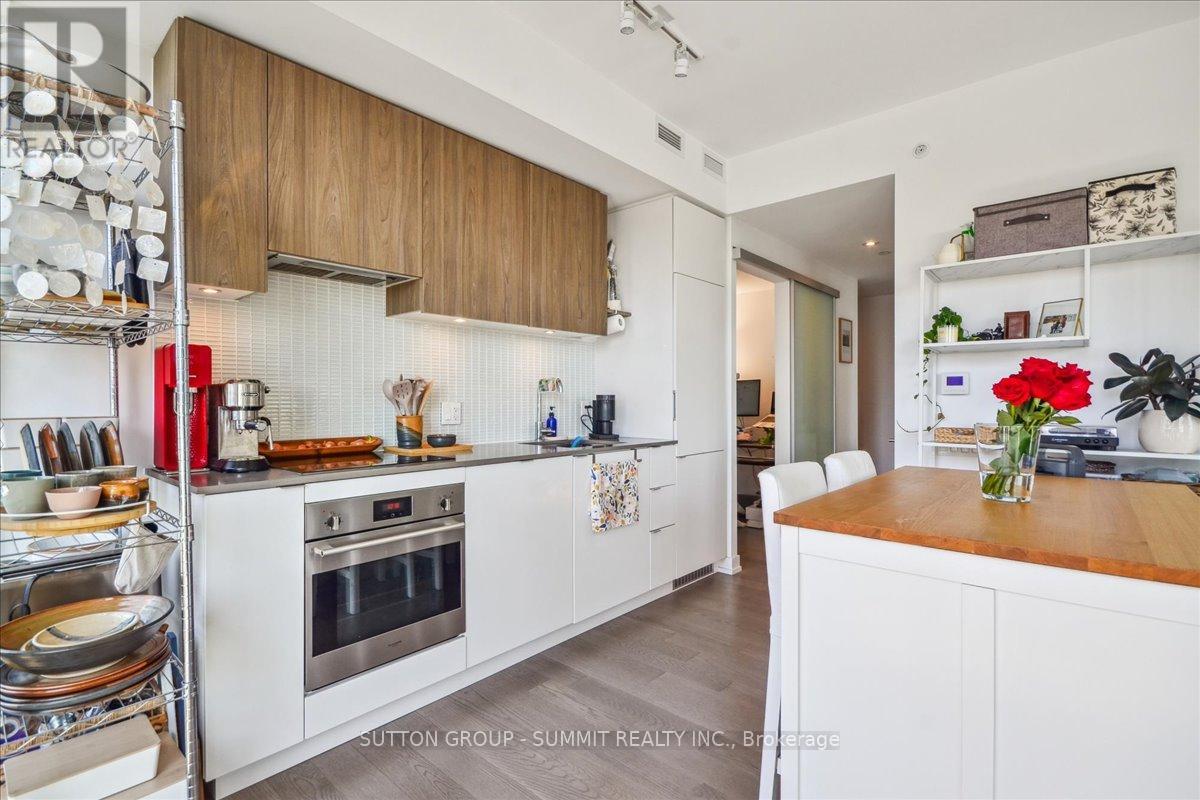1010 - 161 Roehampton Avenue Toronto, Ontario M4P 1P9
$599,000Maintenance, Common Area Maintenance, Insurance
$463.05 Monthly
Maintenance, Common Area Maintenance, Insurance
$463.05 MonthlyExperience sophisticated urban living in this immaculate and spacious luxury condo, ideally located at Yonge and Eglinton. Offering 613 square feet of thoughtfully designed interior space, complemented by a generous 261-square-foot wrap-around balcony with desirable south and west exposure, this residence seamlessly blends comfort with style.The open-concept layout features soaring 9-foot smooth ceilings, enhancing the bright and airy atmosphere throughout. With one bedroom plus a versatile den, the suite is perfectly suited for both relaxation and productivity. Elegant 5-inch engineered hardwood flooring and under-cabinet LED lighting in the kitchen add a refined, modern touch.Additional highlights include a convenient owned storage locker and access to an exceptional range of nearby amenities. With the upcoming Eglinton Crosstown LRT, local parks, a vibrant community centre, and an array of shops and dining options just steps away, this condo is the ideal place to call home in one of Torontos most dynamic neighbourhoods. (id:35762)
Property Details
| MLS® Number | C12144346 |
| Property Type | Single Family |
| Neigbourhood | Don Valley West |
| Community Name | Mount Pleasant West |
| AmenitiesNearBy | Hospital, Park, Place Of Worship, Public Transit, Schools |
| CommunityFeatures | Pet Restrictions |
| Features | Balcony, Carpet Free, In Suite Laundry |
Building
| BathroomTotal | 1 |
| BedroomsAboveGround | 1 |
| BedroomsBelowGround | 1 |
| BedroomsTotal | 2 |
| Age | 6 To 10 Years |
| Amenities | Exercise Centre, Party Room, Sauna, Separate Heating Controls, Storage - Locker |
| Appliances | Dishwasher, Dryer, Oven, Stove, Washer, Window Coverings, Refrigerator |
| CoolingType | Central Air Conditioning |
| ExteriorFinish | Concrete |
| FireProtection | Monitored Alarm, Smoke Detectors, Security Guard |
| FlooringType | Hardwood |
| FoundationType | Unknown |
| HeatingFuel | Natural Gas |
| HeatingType | Forced Air |
| SizeInterior | 600 - 699 Sqft |
| Type | Apartment |
Parking
| Underground | |
| No Garage |
Land
| Acreage | No |
| LandAmenities | Hospital, Park, Place Of Worship, Public Transit, Schools |
| ZoningDescription | R(d2*912) |
Rooms
| Level | Type | Length | Width | Dimensions |
|---|---|---|---|---|
| Flat | Living Room | 3.5 m | 3.2 m | 3.5 m x 3.2 m |
| Flat | Dining Room | 3.5 m | 3.2 m | 3.5 m x 3.2 m |
| Flat | Kitchen | 3.5 m | 3.2 m | 3.5 m x 3.2 m |
| Flat | Primary Bedroom | 3.05 m | 2.74 m | 3.05 m x 2.74 m |
| Flat | Den | 2.5 m | 2.15 m | 2.5 m x 2.15 m |
Interested?
Contact us for more information
Ash Alles
Salesperson
33 Pearl St #300
Mississauga, Ontario L5M 1X1




















































