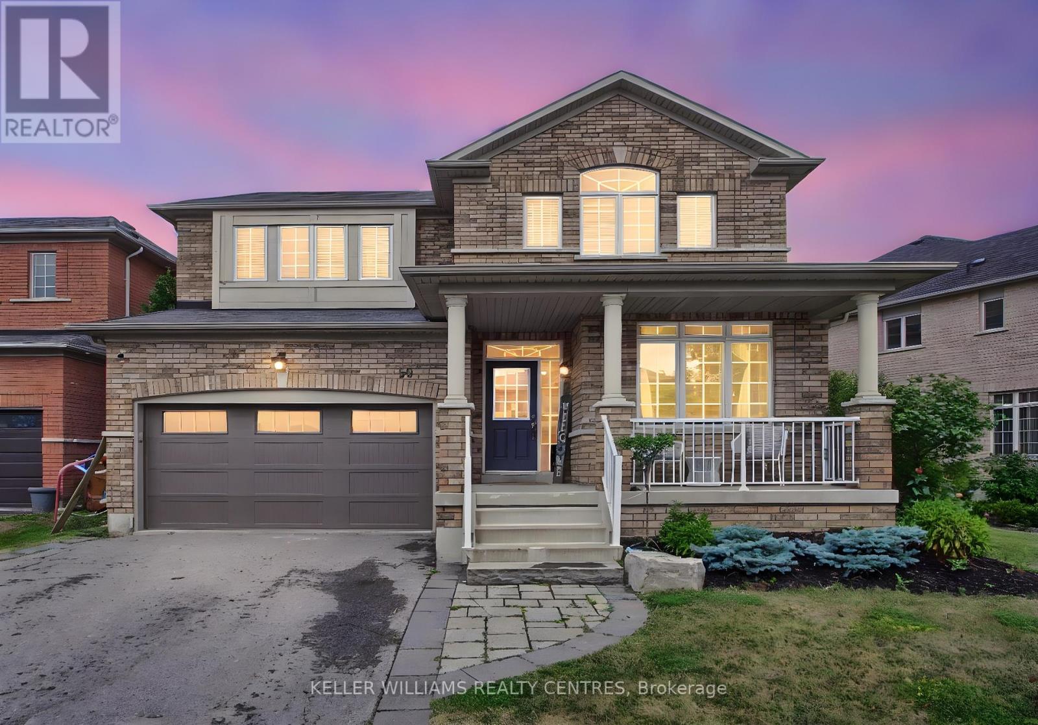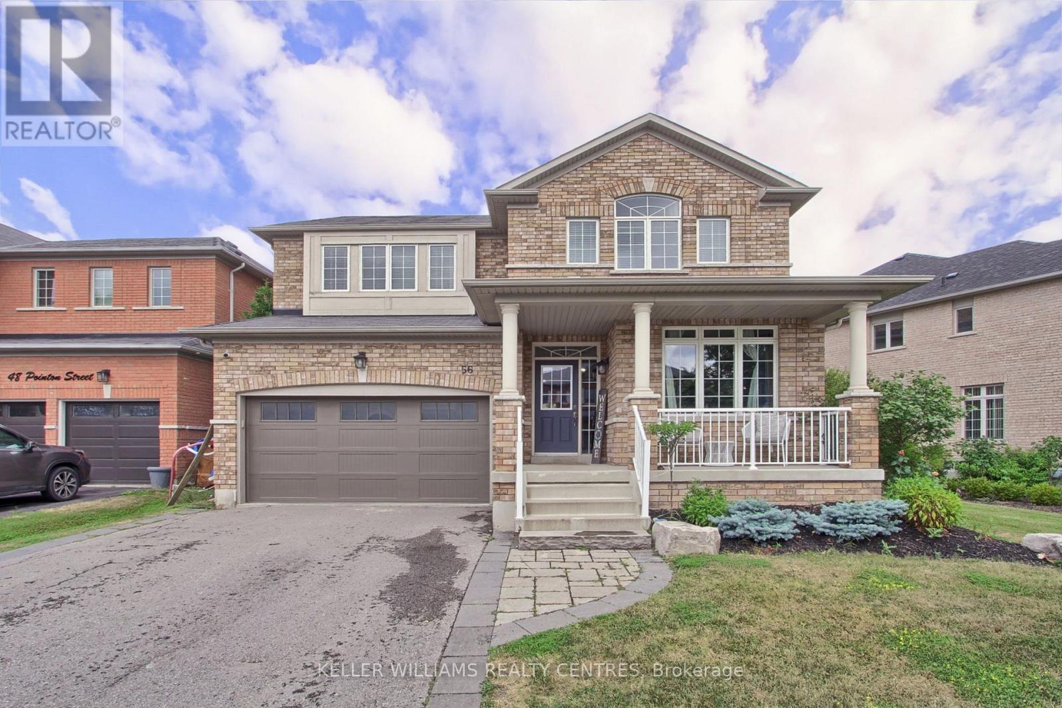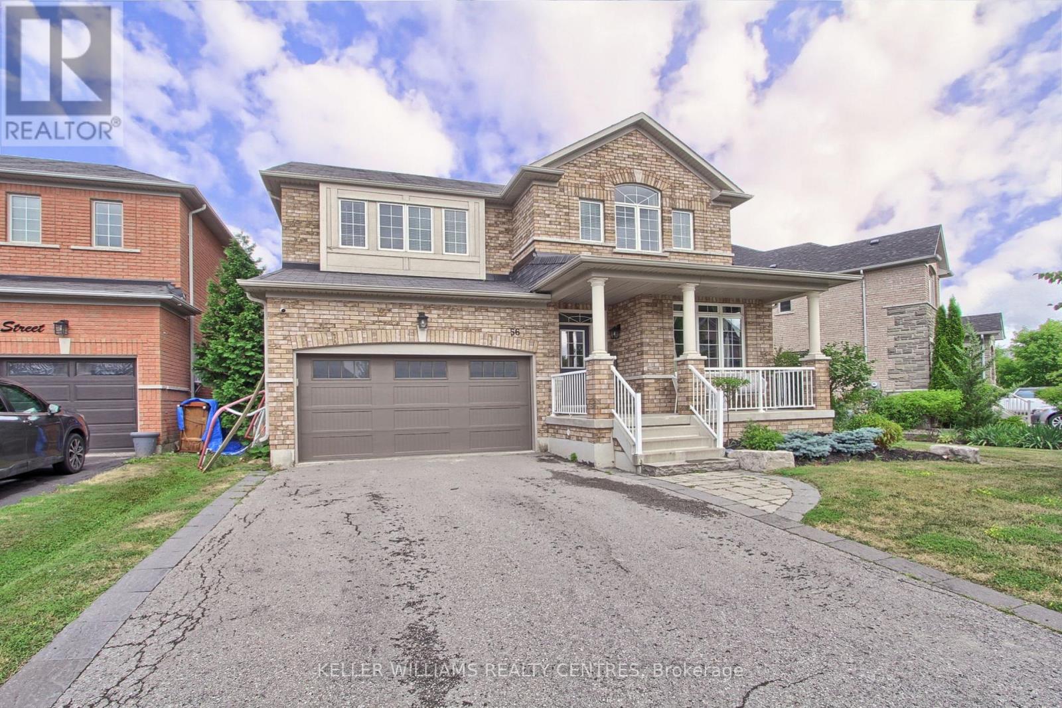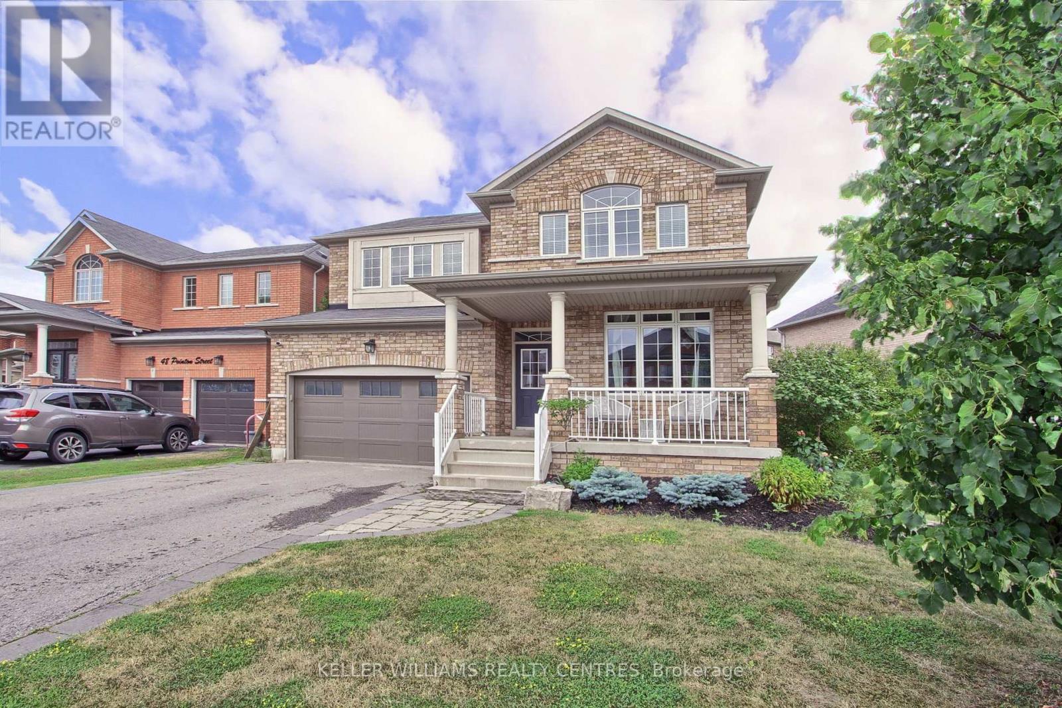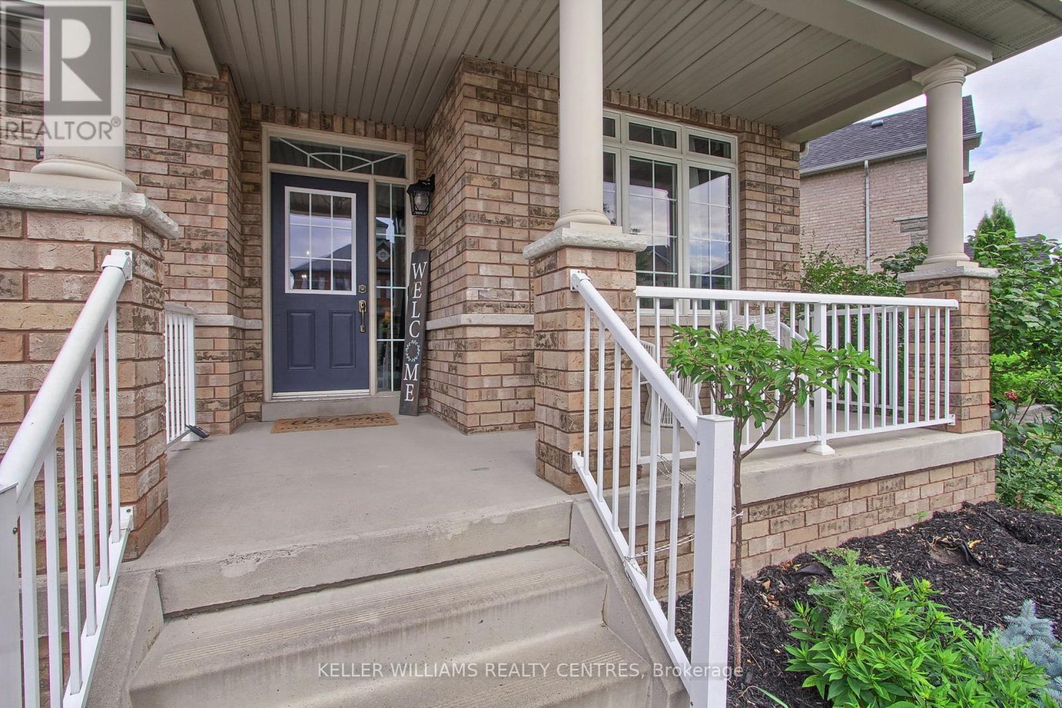56 Pointon Street Aurora, Ontario L4G 0J8
$1,649,900
Welcome to 56 Pointon Street-a beautifully maintained detached home in the heart of Auroras desirable Bayview Northeast community*Extra wide frontage leaves ample space between homes-rare*This spacious and sun-filled two-storey residence,which boasts almost 3000 sq/ft of living space plus unaltered basement,offers four bedrooms and four washrooms,perfect for growing families or those seeking a comfortable, functional layout*The main floor features an inviting open-concept design including a custom kitchen with stainless steel appliances,granite counters,centre island,undermount lighting,tall trimmed cabinets,pot lighting and chefs desk with a walkout to the stone patio and landscaped,fenced yard with warm northwest exposure*Kitchen is open to the family room with soaring 12 foot ceilings, pot lighting and gas fireplace-ideal for relaxing or entertaining*A convenient main-floor laundry room with garage access adds practicality to everyday living*A main floor office is perfect for those working from home, play room or homework centre*Hardwood stairs with wrought iron spindles leads upstairs to gleaming hardwood on landingupstairs and four well-sized bedrooms including a primary suite with a walk-in closet and private 5 pc ensuite bath with separate soaker tub/shower*The additional bedrooms are perfect for kids, guests, or a home office with each bedroom having access to an ensuite bath*The unaltered basement offers endless possibilities for customization and boasts cantina, rough-in washroom,adequate height and storage options*This home is located just steps from highly rated public/catholic schools, and is close to local parks, shopping, and public transit. Commuters will appreciate the quick access to Highway 404 and the Aurora GO Station.With tasteful upgrades, a family-friendly layout and an unbeatable location, this home offers the best of suburban living with urban convenience. Dont miss this incredible opportunity to make it your home. (id:35762)
Property Details
| MLS® Number | N12293119 |
| Property Type | Single Family |
| Neigbourhood | Bayview Meadows |
| Community Name | Bayview Northeast |
| AmenitiesNearBy | Golf Nearby, Park, Public Transit |
| CommunityFeatures | Community Centre |
| EquipmentType | Water Heater - Gas |
| Features | Level Lot, Level |
| ParkingSpaceTotal | 6 |
| RentalEquipmentType | Water Heater - Gas |
Building
| BathroomTotal | 4 |
| BedroomsAboveGround | 4 |
| BedroomsTotal | 4 |
| Age | 6 To 15 Years |
| Amenities | Fireplace(s) |
| Appliances | Garage Door Opener Remote(s), Central Vacuum, Water Heater, Dishwasher, Dryer, Hood Fan, Humidifier, Stove, Washer, Window Coverings, Refrigerator |
| BasementType | Full |
| ConstructionStyleAttachment | Detached |
| CoolingType | Central Air Conditioning |
| ExteriorFinish | Brick |
| FireplacePresent | Yes |
| FireplaceTotal | 1 |
| FlooringType | Hardwood, Ceramic |
| FoundationType | Concrete |
| HalfBathTotal | 1 |
| HeatingFuel | Natural Gas |
| HeatingType | Forced Air |
| StoriesTotal | 2 |
| SizeInterior | 2500 - 3000 Sqft |
| Type | House |
| UtilityWater | Municipal Water |
Parking
| Attached Garage | |
| Garage |
Land
| Acreage | No |
| FenceType | Fenced Yard |
| LandAmenities | Golf Nearby, Park, Public Transit |
| LandscapeFeatures | Landscaped |
| Sewer | Sanitary Sewer |
| SizeDepth | 103 Ft ,8 In |
| SizeFrontage | 65 Ft ,2 In |
| SizeIrregular | 65.2 X 103.7 Ft |
| SizeTotalText | 65.2 X 103.7 Ft |
| ZoningDescription | Res |
Rooms
| Level | Type | Length | Width | Dimensions |
|---|---|---|---|---|
| Main Level | Kitchen | 6.16 m | 3.86 m | 6.16 m x 3.86 m |
| Main Level | Family Room | 5.31 m | 3.71 m | 5.31 m x 3.71 m |
| Main Level | Dining Room | 6.4 m | 3.45 m | 6.4 m x 3.45 m |
| Main Level | Office | 3.66 m | 2.93 m | 3.66 m x 2.93 m |
| Main Level | Laundry Room | 3.48 m | 2.67 m | 3.48 m x 2.67 m |
| Upper Level | Primary Bedroom | 6.5 m | 4 m | 6.5 m x 4 m |
| Upper Level | Bedroom 2 | 3.94 m | 3.34 m | 3.94 m x 3.34 m |
| Upper Level | Bedroom 3 | 4.8 m | 3.6 m | 4.8 m x 3.6 m |
| Upper Level | Bedroom 4 | 4.1 m | 3.6 m | 4.1 m x 3.6 m |
https://www.realtor.ca/real-estate/28623367/56-pointon-street-aurora-bayview-northeast
Interested?
Contact us for more information
Paul Ireland
Salesperson
16945 Leslie St Units 27-28
Newmarket, Ontario L3Y 9A2
Maddie Ireland
Salesperson
16945 Leslie St Units 27-28
Newmarket, Ontario L3Y 9A2

