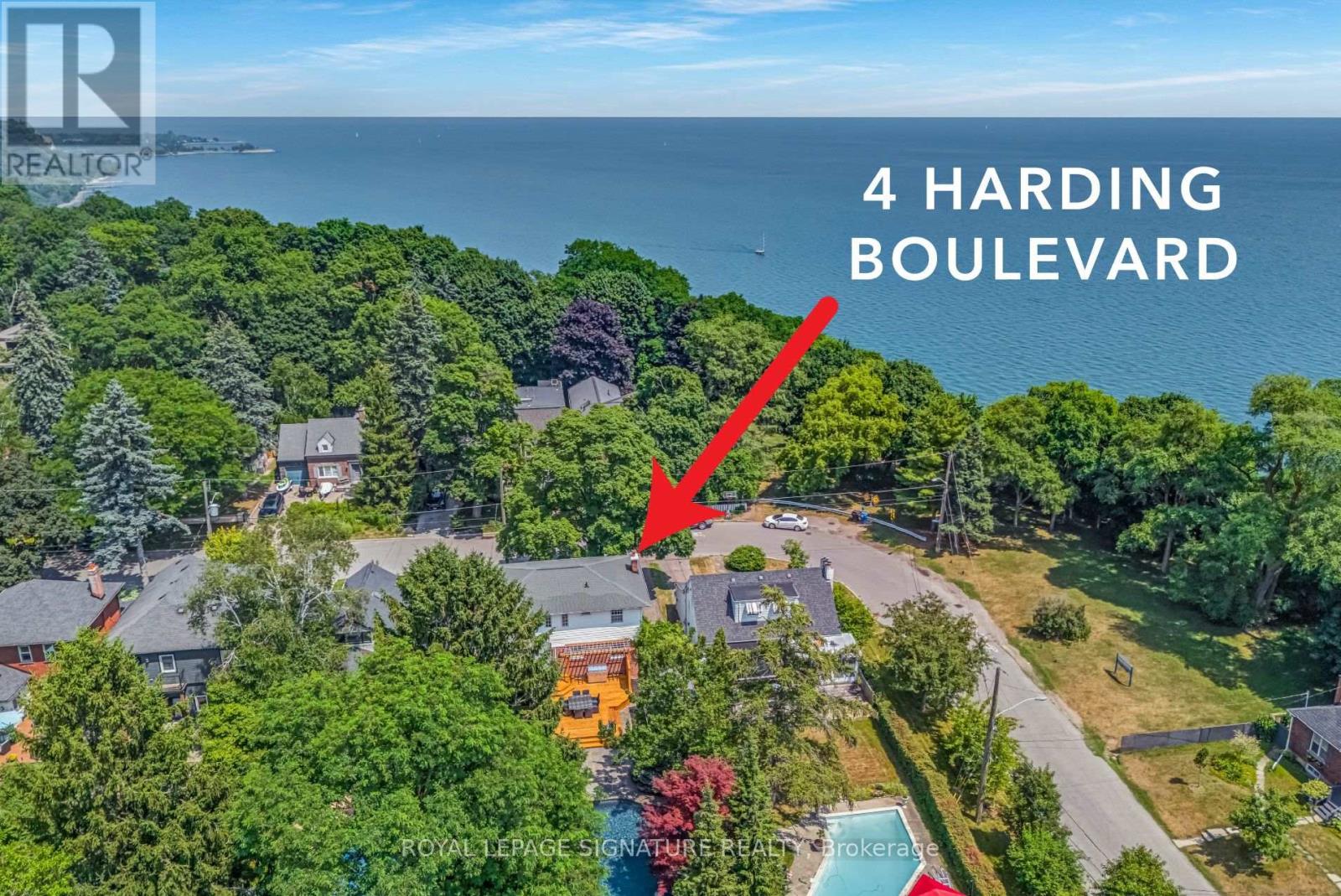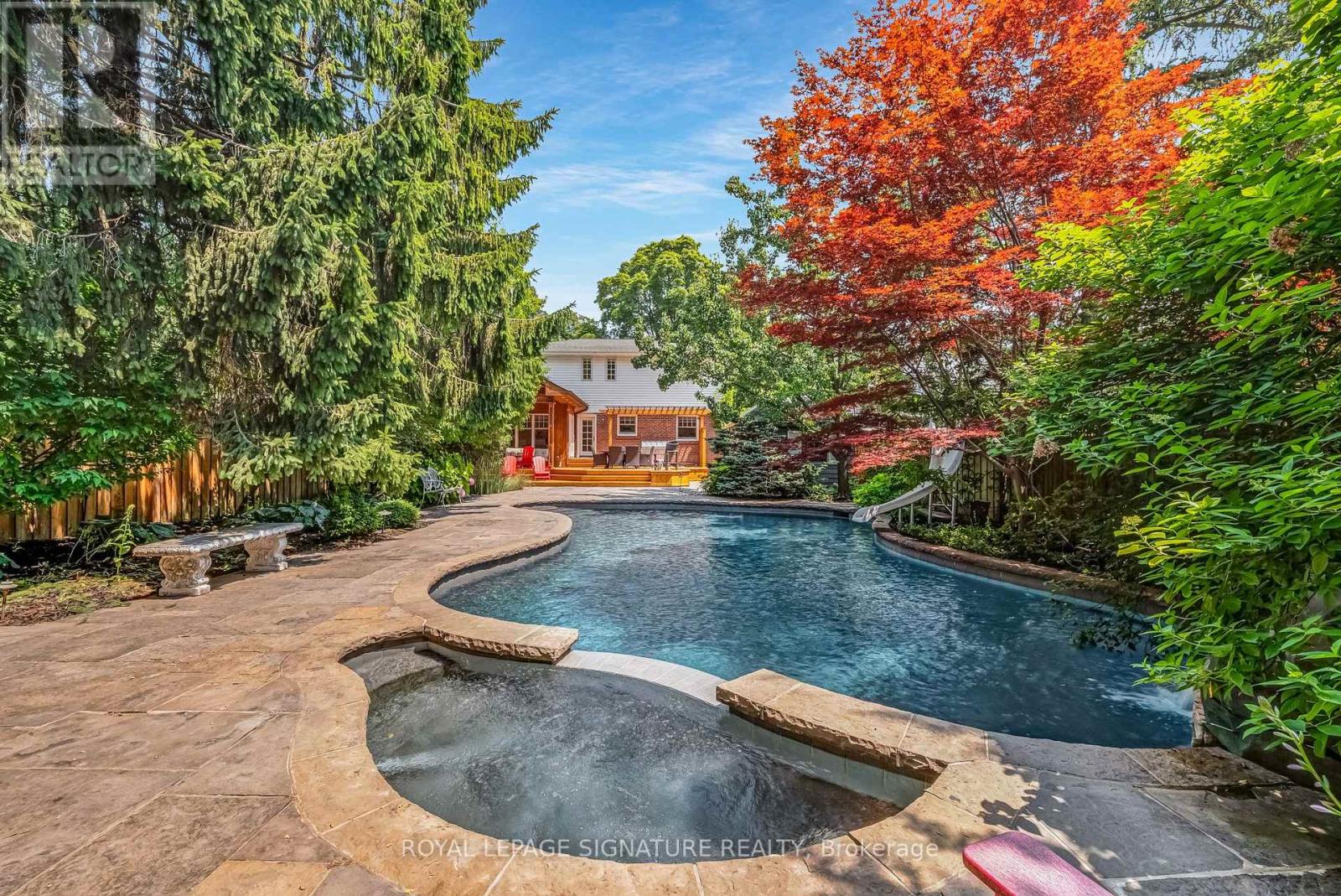4 Harding Boulevard Toronto, Ontario M1N 3C9
$1,999,999
Welcome to 4 Harding Blvd., nestled in the heart of the coveted Birchcliffe-Cliffside community. Set on a tranquil, tree-lined street, this newly-renovated showstopper is just steps from the majestic Scarborough Bluffs on Lake Ontario. The backyard feels like a private escape - worth every bit of the ~$350K investment - a stunning 40' gunite pool, built-in hot tub, serene koi pond, and two cascading waterfalls. A massive, sun-drenched cedar deck leads to a covered entertaining area with skylights and an outdoor stone gas fireplace. Large stone patio surrounding pool, fully-equipped cabana includes wet bar, TV hook-up, 2-piece washroom plus outdoor shower / hot water. Every inch of this beautifully landscaped and lush backyard has been thoughtfully designed for relaxation, luxury, and year-round enjoyment. With 5+1 bedrooms and 4 renovated spa-inspired bathrooms, this home offers luxurious space for families of all sizes. Step into the bright living room with a bay window, gas fireplace, pot lights, wood floors - perfect for entertaining guests. The central kitchen features Stainless Steel appliances and walkout access to the backyard deck. Dining room can be formal, or created into an extension of the kitchen. Large family room is perfect for family movie night or can be an additional space for casual eating/entertaining. Primary bedroom retreat offers a walk-in closet, 2 additional closets, a spa-like ensuite with soaker tub/separate shower, plus a private balcony with glass railings. Fifth bedroom (on main floor) can be used as a guest bedroom, 2nd primary bedroom, large office, movie room or games room. Over 1,000 sq ft in basement includes a large recreation room, spacious bedroom, 3-piece washroom, plus plenty of storage! This home offers the perfect blend of tranquility and lifestyle, ideal for anyone seeking a serene escape within the city and a dream come true. Open house both Saturday July 19th and Sunday July 20th from 2-4pm. (id:35762)
Property Details
| MLS® Number | E12291919 |
| Property Type | Single Family |
| Neigbourhood | Scarborough |
| Community Name | Birchcliffe-Cliffside |
| AmenitiesNearBy | Golf Nearby, Park, Public Transit, Schools |
| CommunityFeatures | Community Centre |
| EquipmentType | Water Heater |
| ParkingSpaceTotal | 4 |
| PoolType | Inground Pool |
| RentalEquipmentType | Water Heater |
| Structure | Deck, Patio(s), Shed |
Building
| BathroomTotal | 5 |
| BedroomsAboveGround | 5 |
| BedroomsBelowGround | 1 |
| BedroomsTotal | 6 |
| Appliances | Hot Tub |
| BasementDevelopment | Finished |
| BasementType | N/a (finished) |
| ConstructionStyleAttachment | Detached |
| CoolingType | Central Air Conditioning |
| ExteriorFinish | Brick, Vinyl Siding |
| FireplacePresent | Yes |
| FlooringType | Hardwood, Vinyl |
| FoundationType | Block |
| HeatingFuel | Natural Gas |
| HeatingType | Forced Air |
| StoriesTotal | 2 |
| SizeInterior | 2000 - 2500 Sqft |
| Type | House |
| UtilityWater | Municipal Water |
Parking
| Detached Garage | |
| Garage |
Land
| Acreage | No |
| FenceType | Fully Fenced |
| LandAmenities | Golf Nearby, Park, Public Transit, Schools |
| LandscapeFeatures | Landscaped, Lawn Sprinkler |
| Sewer | Sanitary Sewer |
| SizeDepth | 152 Ft |
| SizeFrontage | 50 Ft |
| SizeIrregular | 50 X 152 Ft |
| SizeTotalText | 50 X 152 Ft |
| SurfaceWater | Pond Or Stream |
Rooms
| Level | Type | Length | Width | Dimensions |
|---|---|---|---|---|
| Second Level | Primary Bedroom | 4.11 m | 3.86 m | 4.11 m x 3.86 m |
| Second Level | Bedroom 2 | 4.27 m | 3.02 m | 4.27 m x 3.02 m |
| Second Level | Bedroom 3 | 3.71 m | 3.28 m | 3.71 m x 3.28 m |
| Second Level | Bedroom 4 | 2.77 m | 2.26 m | 2.77 m x 2.26 m |
| Lower Level | Recreational, Games Room | 7.21 m | 3.58 m | 7.21 m x 3.58 m |
| Lower Level | Playroom | 3.12 m | 2.67 m | 3.12 m x 2.67 m |
| Lower Level | Bedroom | 4.7 m | 3.45 m | 4.7 m x 3.45 m |
| Main Level | Living Room | 5.26 m | 4.01 m | 5.26 m x 4.01 m |
| Main Level | Dining Room | 3.4 m | 3.38 m | 3.4 m x 3.38 m |
| Main Level | Kitchen | 3.38 m | 2.72 m | 3.38 m x 2.72 m |
| Main Level | Family Room | 5.05 m | 3.51 m | 5.05 m x 3.51 m |
| Main Level | Bedroom 5 | 3.73 m | 3.63 m | 3.73 m x 3.63 m |
Interested?
Contact us for more information
Katie Mills
Salesperson
8 Sampson Mews Suite 201 The Shops At Don Mills
Toronto, Ontario M3C 0H5
Merida Lake
Salesperson
8 Sampson Mews Suite 201 The Shops At Don Mills
Toronto, Ontario M3C 0H5










































