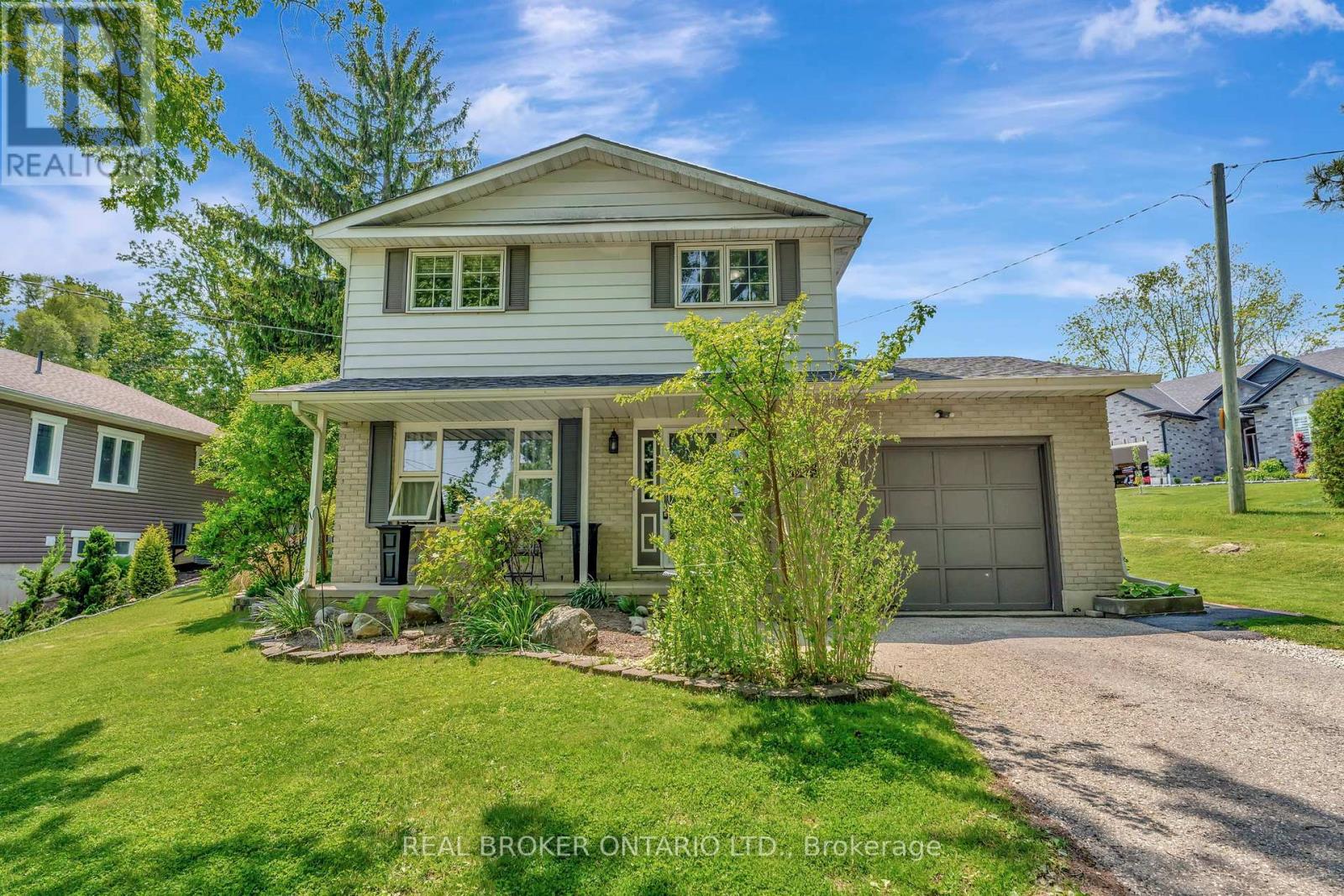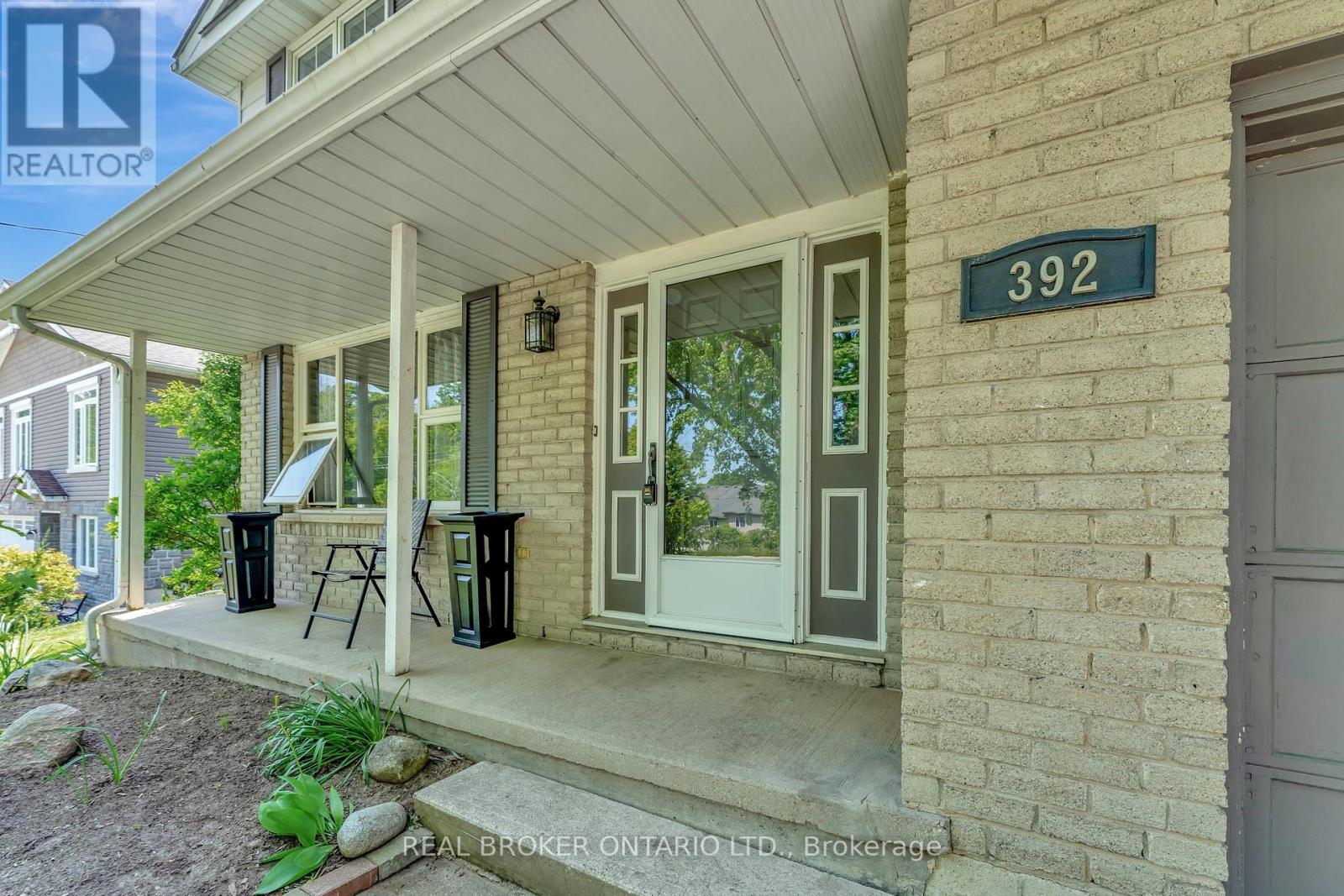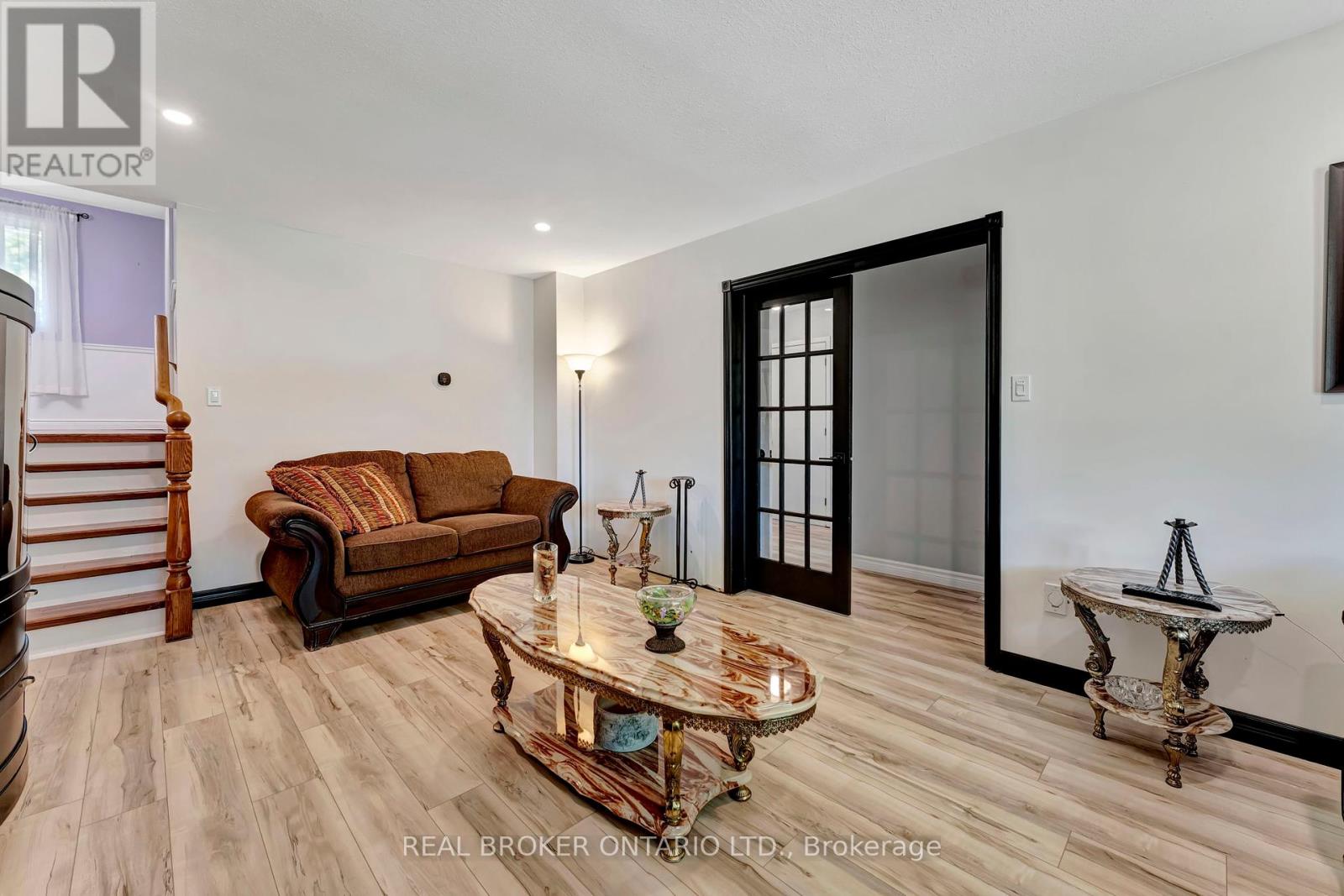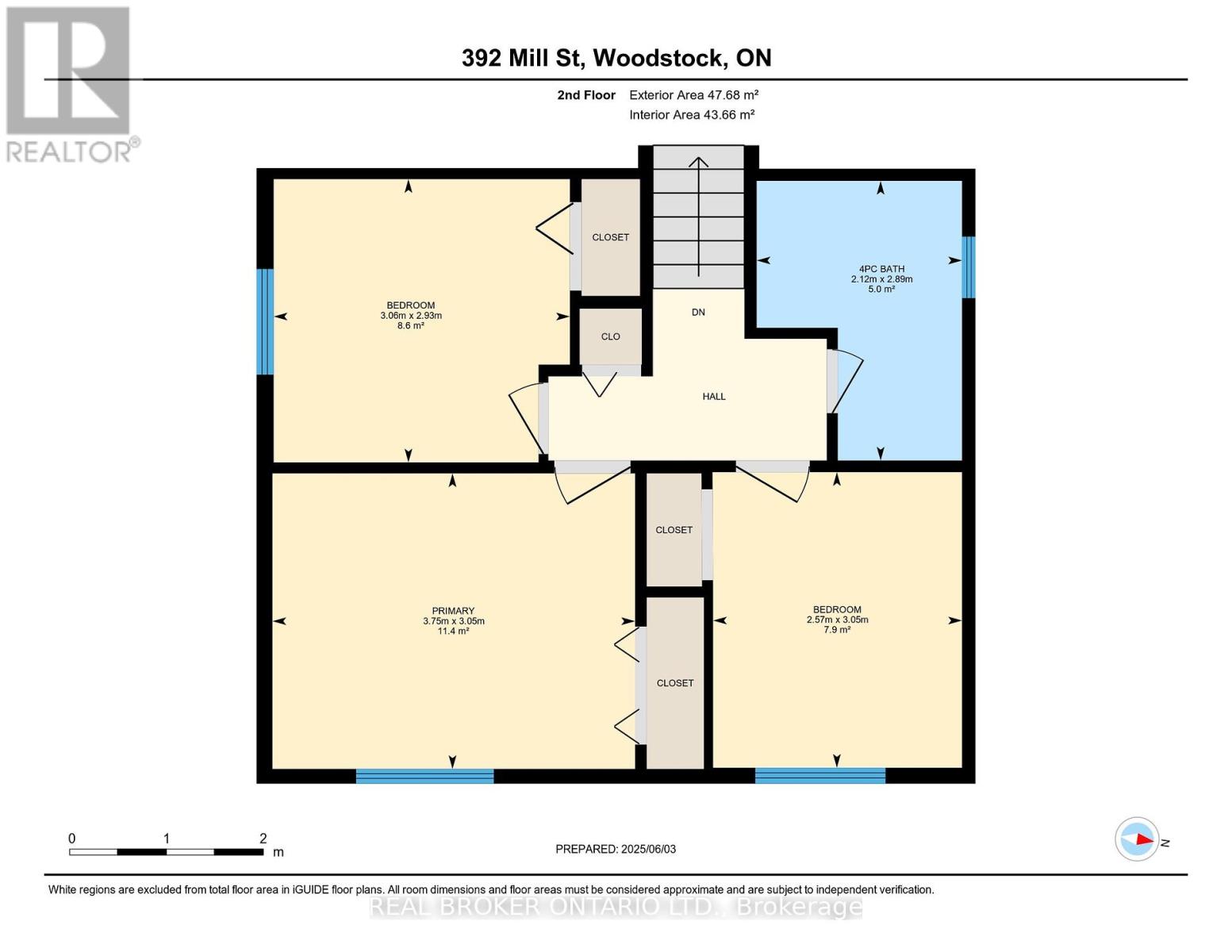392 Mill Street Woodstock, Ontario N4S 7V6
$655,000
This charming 3-bedroom, 2-bathroom home is move-in ready and ideally located just minutes from shopping, restaurants, and major highwaysmaking it perfect for commuters, families, and first-time buyers alike.Step onto the inviting front porch and into a bright, thoughtfully updated interior featuring newer flooring throughout. The heart of the home is a spacious kitchen with ample cabinetry, a functional island, and a seamless flow into the dedicated dining areaideal for both everyday living and entertaining.Downstairs, a finished rec room offers even more space to relax or host guests, while the real wood-burning fireplace adds warmth and character. Outdoors, enjoy the expansive backyardcomplete with a firepit, plenty of room to play, garden, or unwind under the stars.With great curb appeal, modern updates, and a fantastic location, 392 Mill Street is a place youll be proud to call home. (id:35762)
Open House
This property has open houses!
1:00 pm
Ends at:3:00 pm
Property Details
| MLS® Number | X12194318 |
| Property Type | Single Family |
| Community Name | Woodstock - South |
| AmenitiesNearBy | Schools, Place Of Worship, Hospital |
| CommunityFeatures | Community Centre |
| Easement | None |
| Features | Carpet Free |
| ParkingSpaceTotal | 5 |
| Structure | Porch, Patio(s) |
Building
| BathroomTotal | 2 |
| BedroomsAboveGround | 3 |
| BedroomsTotal | 3 |
| Age | 31 To 50 Years |
| Appliances | Water Meter, Water Heater, Dishwasher, Dryer, Stove, Washer, Refrigerator |
| BasementDevelopment | Finished |
| BasementType | N/a (finished) |
| ConstructionStyleAttachment | Detached |
| ConstructionStyleSplitLevel | Backsplit |
| CoolingType | Central Air Conditioning |
| ExteriorFinish | Aluminum Siding, Brick |
| FireProtection | Smoke Detectors |
| FireplacePresent | Yes |
| FoundationType | Poured Concrete |
| HalfBathTotal | 1 |
| HeatingFuel | Natural Gas |
| HeatingType | Forced Air |
| SizeInterior | 1100 - 1500 Sqft |
| Type | House |
| UtilityWater | Municipal Water |
Parking
| Attached Garage | |
| Garage |
Land
| Acreage | No |
| LandAmenities | Schools, Place Of Worship, Hospital |
| Sewer | Sanitary Sewer |
| SizeDepth | 188 Ft ,8 In |
| SizeFrontage | 77 Ft ,9 In |
| SizeIrregular | 77.8 X 188.7 Ft |
| SizeTotalText | 77.8 X 188.7 Ft|under 1/2 Acre |
| ZoningDescription | R1 |
Rooms
| Level | Type | Length | Width | Dimensions |
|---|---|---|---|---|
| Second Level | Bathroom | 2.87 m | 2.11 m | 2.87 m x 2.11 m |
| Second Level | Dining Room | 4.09 m | 2.92 m | 4.09 m x 2.92 m |
| Second Level | Kitchen | 4.09 m | 2.69 m | 4.09 m x 2.69 m |
| Second Level | Den | 4.09 m | 4.06 m | 4.09 m x 4.06 m |
| Second Level | Bedroom | 3.05 m | 2.57 m | 3.05 m x 2.57 m |
| Second Level | Bedroom 2 | 2.9 m | 3.05 m | 2.9 m x 3.05 m |
| Second Level | Primary Bedroom | 3.07 m | 3.71 m | 3.07 m x 3.71 m |
| Basement | Laundry Room | 2.26 m | 2.72 m | 2.26 m x 2.72 m |
| Basement | Office | 3.33 m | 2.82 m | 3.33 m x 2.82 m |
| Basement | Recreational, Games Room | 3.94 m | 3.91 m | 3.94 m x 3.91 m |
| Main Level | Living Room | 5.97 m | 3.61 m | 5.97 m x 3.61 m |
| Main Level | Bathroom | 1.5 m | 1.24 m | 1.5 m x 1.24 m |
Utilities
| Cable | Installed |
| Electricity | Installed |
| Sewer | Installed |
Interested?
Contact us for more information
Ryan Schinker
Salesperson
1440 King Street North
St. Jacobs, Ontario N0B 2N0










































