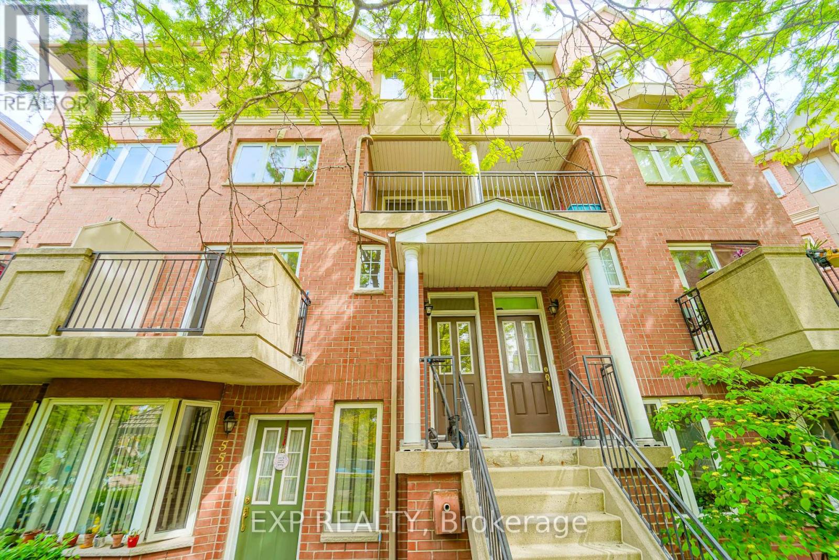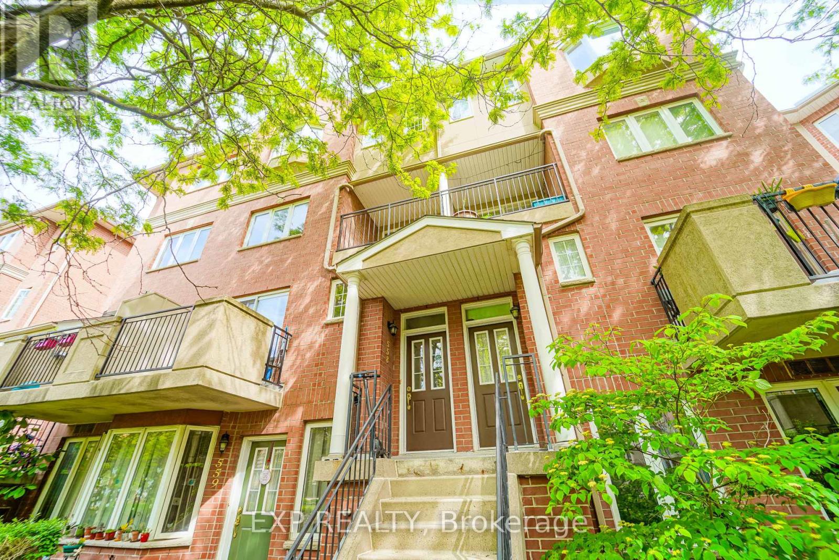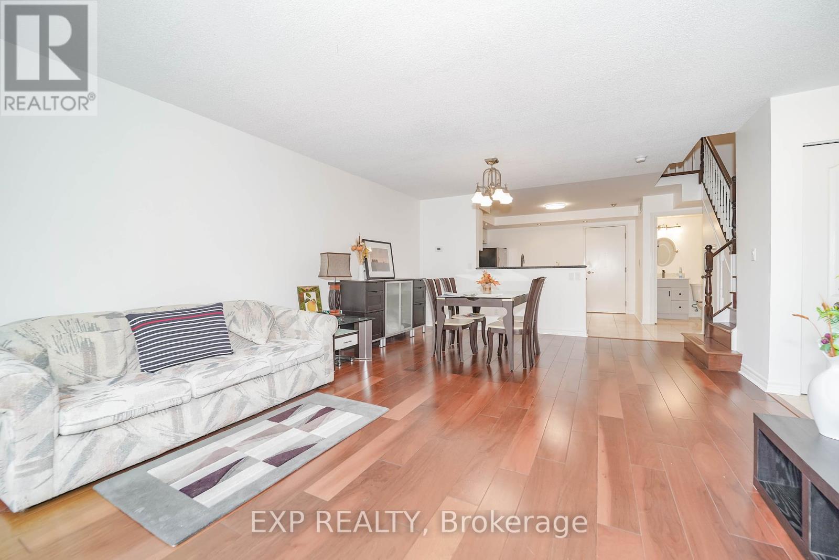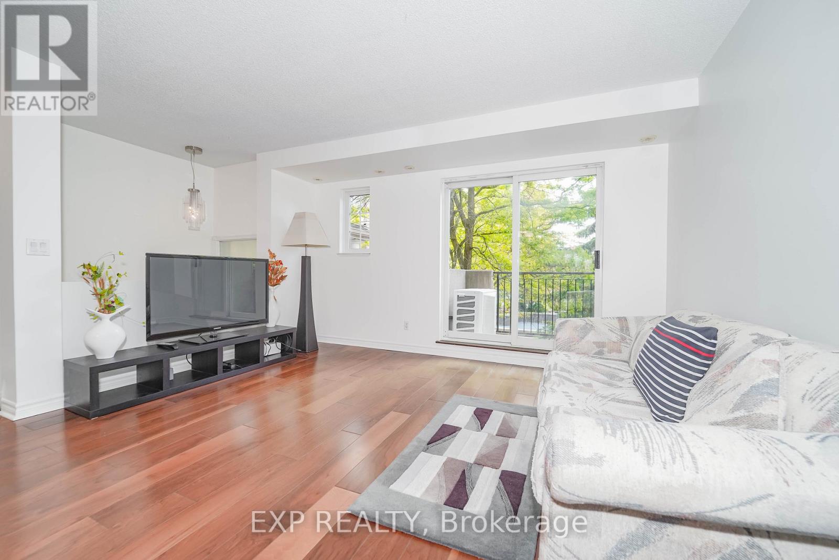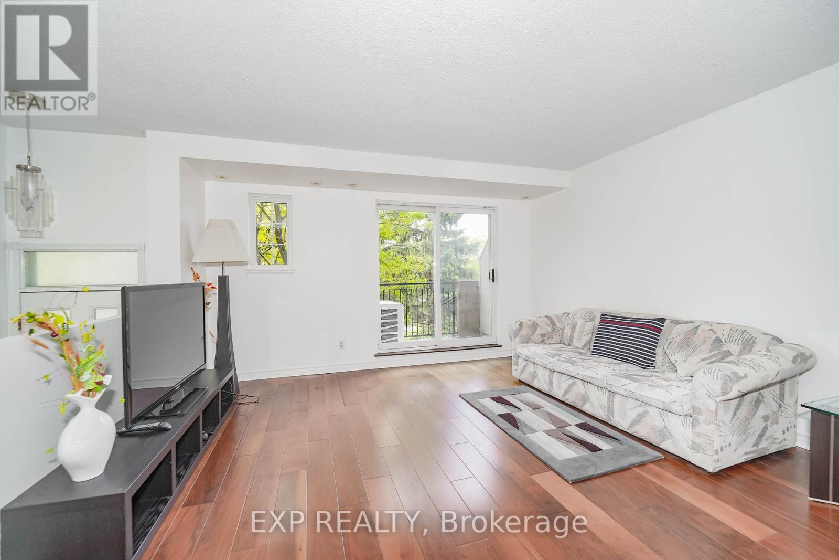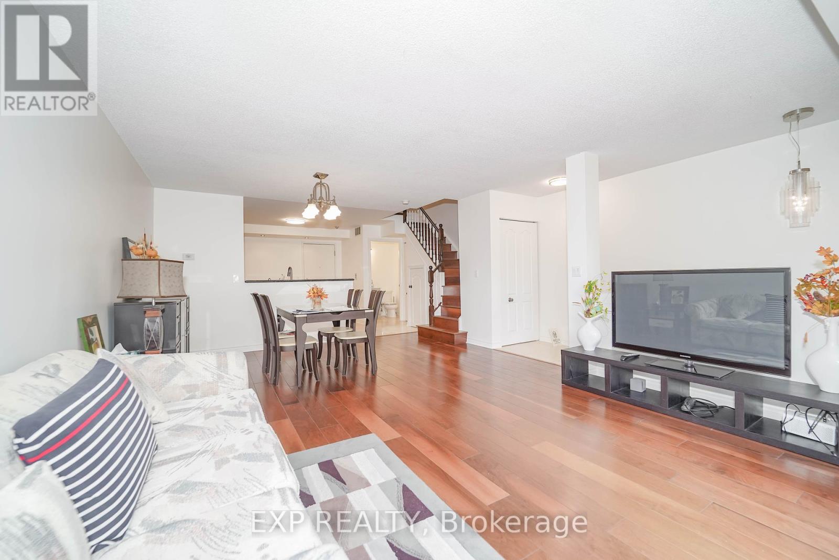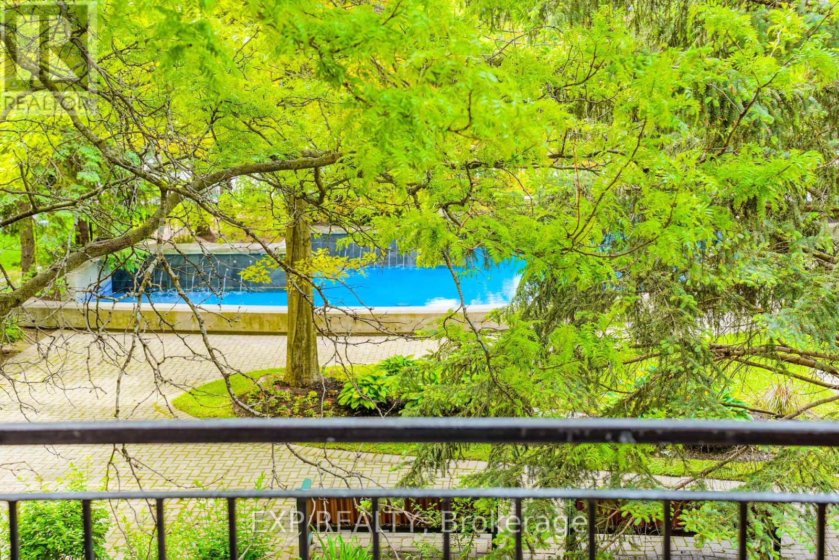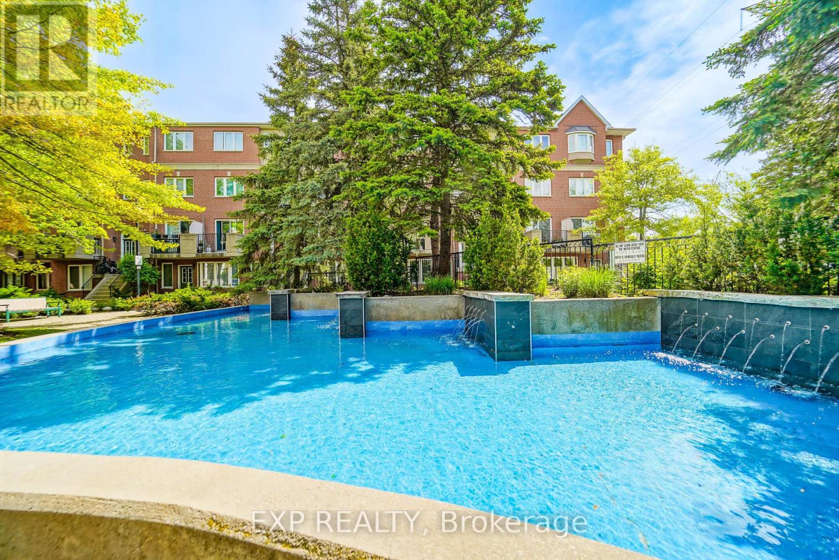558 - 1881 Mcnicoll Avenue Toronto, Ontario M1V 5M2
$688,000Maintenance, Insurance, Common Area Maintenance, Water, Parking
$856.43 Monthly
Maintenance, Insurance, Common Area Maintenance, Water, Parking
$856.43 MonthlyMost Luxurious & Secluded Townhouse Unit In The Tridel-Built Bamburgh Gate Gated Community With 24/7 Security & Dedicated Guardhouse! Rarely Available*This Garden-Facing 3+1 Bedroom, 3-Storey Home Boasts Over $200K In Premium Upgrades Enjoy Unobstructed Garden & Pond Views From Two Spacious Balconies,*Offering The Perfect Outdoor Retreat*Featuring American Walnut Solid Wood Flooring, A Gourmet Kitchen With Italian Travertine Natural Stone Tiles, Norwegian Blue Pearl Granite Countertops & Spanish Marble Backsplash, Plus A Reverse Osmosis Water Filter System* The SPA-Like Master Bath Includes A Frameless Glass Shower, Natural Slate Tiles, A Luxury Rain Shower System & An Oversized SPA Hot Tub* Additional Upgrades Include Renovated Bathrooms With High-End Finishes, A New AC & Heating System (2022), And More* Enjoy Resort-Style Amenities Like An Indoor Pool, Gym & Billiards Room* Steps To LAmoreaux North Park, Top Schools, Shopping, Restaurants & Minutes To Hwy 401, Milliken GO & Pacific Mall!* (id:35762)
Property Details
| MLS® Number | E12181516 |
| Property Type | Single Family |
| Community Name | Steeles |
| CommunityFeatures | Pet Restrictions |
| Features | Balcony |
| ParkingSpaceTotal | 1 |
Building
| BathroomTotal | 3 |
| BedroomsAboveGround | 3 |
| BedroomsBelowGround | 1 |
| BedroomsTotal | 4 |
| Appliances | Dishwasher, Dryer, Hood Fan, Stove, Window Coverings, Refrigerator |
| CoolingType | Central Air Conditioning |
| ExteriorFinish | Brick |
| FlooringType | Hardwood, Tile |
| HalfBathTotal | 1 |
| HeatingFuel | Natural Gas |
| HeatingType | Forced Air |
| StoriesTotal | 3 |
| SizeInterior | 1800 - 1999 Sqft |
| Type | Row / Townhouse |
Parking
| Underground | |
| Garage |
Land
| Acreage | No |
Rooms
| Level | Type | Length | Width | Dimensions |
|---|---|---|---|---|
| Second Level | Primary Bedroom | 7.14 m | 5.52 m | 7.14 m x 5.52 m |
| Second Level | Bathroom | 2.74 m | 2.57 m | 2.74 m x 2.57 m |
| Third Level | Bathroom | 2.68 m | 1.6 m | 2.68 m x 1.6 m |
| Third Level | Bedroom 2 | 5.05 m | 2.7 m | 5.05 m x 2.7 m |
| Third Level | Bedroom 3 | 4.91 m | 1 m | 4.91 m x 1 m |
| Third Level | Family Room | 4.6 m | 3 m | 4.6 m x 3 m |
| Third Level | Laundry Room | 2.17 m | 1.31 m | 2.17 m x 1.31 m |
| Main Level | Living Room | 4.44 m | 4 m | 4.44 m x 4 m |
| Main Level | Dining Room | 4.5 m | 2.6 m | 4.5 m x 2.6 m |
| Main Level | Kitchen | 5 m | 3.4 m | 5 m x 3.4 m |
| Main Level | Bathroom | 1.52 m | 1.47 m | 1.52 m x 1.47 m |
https://www.realtor.ca/real-estate/28384934/558-1881-mcnicoll-avenue-toronto-steeles-steeles
Interested?
Contact us for more information
Andy Zheng
Broker
4711 Yonge St 10th Flr, 106430
Toronto, Ontario M2N 6K8
James Zheng
Broker
4711 Yonge St 10th Flr, 106430
Toronto, Ontario M2N 6K8

